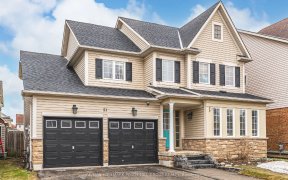


Location, location location! Pride of ownership shines throughout this large beautiful family home located in South End Barrie! Over 3500 square feet finished, this 3+1 Bedroom, 3+1 Bathroom home is walking distance to the new High School, and 2 minutes to Barrie's South Go Station and all of Barrie's amenities. The main floor has...
Location, location location! Pride of ownership shines throughout this large beautiful family home located in South End Barrie! Over 3500 square feet finished, this 3+1 Bedroom, 3+1 Bathroom home is walking distance to the new High School, and 2 minutes to Barrie's South Go Station and all of Barrie's amenities. The main floor has beautiful hardwood floors and is perfect for family and entertaining featuring a formal dining room, living room with a cozy gas fireplace, and eat-in Kitchen with granite counter tops and gas stove. Patio doors lead from the eat-in kitchen providing functional access to the private yard for your summer BBQ and relaxation under the gazebo on your outside patio area. There is also a powder room and inside entry from the two-car garage on this level. The garage itself is fully insulated and heated, providing a comfortable space to work on all of your toys or plenty of room for any hobbyist! The upper floor features 3 bedrooms, 2 bathrooms and a large upstairs l
Property Details
Size
Parking
Build
Heating & Cooling
Utilities
Rooms
Kitchen
12′0″ x 14′11″
Living
11′10″ x 14′6″
Dining
11′10″ x 12′6″
Family
9′10″ x 11′8″
Prim Bdrm
12′2″ x 18′0″
Br
10′6″ x 11′7″
Ownership Details
Ownership
Taxes
Source
Listing Brokerage
For Sale Nearby
Sold Nearby

- 2,000 - 2,500 Sq. Ft.
- 4
- 4

- 3
- 2

- 1,100 - 1,500 Sq. Ft.
- 3
- 2

- 2,500 - 3,000 Sq. Ft.
- 4
- 3

- 4
- 3

- 2,000 - 2,500 Sq. Ft.
- 4
- 3

- 4
- 3

- 4
- 3
Listing information provided in part by the Toronto Regional Real Estate Board for personal, non-commercial use by viewers of this site and may not be reproduced or redistributed. Copyright © TRREB. All rights reserved.
Information is deemed reliable but is not guaranteed accurate by TRREB®. The information provided herein must only be used by consumers that have a bona fide interest in the purchase, sale, or lease of real estate.








