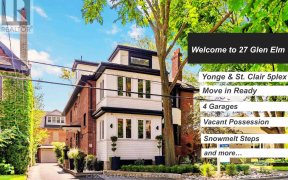


Welcome to Moore Park, where elegance and tranquility converge. This magnificent six-bedroom centre hall home, nestled on an oversized, manicured lot, offers over 5,000 square feet of living space. Exuding the charm of a cottage in the city, while offering the luxury of a resort-like retreat, this traditional home is truly unique....
Welcome to Moore Park, where elegance and tranquility converge. This magnificent six-bedroom centre hall home, nestled on an oversized, manicured lot, offers over 5,000 square feet of living space. Exuding the charm of a cottage in the city, while offering the luxury of a resort-like retreat, this traditional home is truly unique. Light-filled from top to bottom, this home masterfully showcases a free-flowing layout, grand principal. rooms, a lower level in-law suite, and private parking with integrated garage. The captivating backyard oasis features various zones: a pristine pool, large pool deck, and ample space for dining, lounging, and entertaining. This exceptional property provides a once-in-a-lifetime opportunity to own a picturesque home in one of Toronto's highly coveted neighbourhoods. A short drive from Toronto's downtown core, within walking distance to Moorevale Park, the Beltline Trail, TTC, and the upscale shops and restaurants of Yonge and St. Clair. Surrounded by top-ranking public and private schools.
Property Details
Size
Parking
Build
Heating & Cooling
Utilities
Rooms
Living
10′8″ x 14′6″
Dining
10′8″ x 14′6″
Office
11′3″ x 17′1″
Family
18′0″ x 25′5″
Prim Bdrm
15′8″ x 19′3″
2nd Br
10′9″ x 13′9″
Ownership Details
Ownership
Taxes
Source
Listing Brokerage
For Sale Nearby
Sold Nearby

- 1,500 - 2,000 Sq. Ft.
- 3
- 4

- 3
- 3

- 3,500 - 5,000 Sq. Ft.
- 6
- 4

- 6
- 5

- 6
- 6

- 3,500 - 5,000 Sq. Ft.
- 5
- 4

- 4
- 3

- 4
- 3
Listing information provided in part by the Toronto Regional Real Estate Board for personal, non-commercial use by viewers of this site and may not be reproduced or redistributed. Copyright © TRREB. All rights reserved.
Information is deemed reliable but is not guaranteed accurate by TRREB®. The information provided herein must only be used by consumers that have a bona fide interest in the purchase, sale, or lease of real estate.








