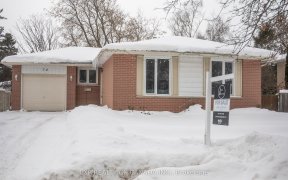


Welcome to this 3-bedroom, 2-bathroom townhouse located in Orangeville, offering the ideal balance of comfort and convenience. Situated in a family-friendly neighborhood. Bright and airy living area with plenty of room for family gatherings or quiet relaxation. Three well-sized bedrooms. Fully fenced backyard with a cozy patio perfect...
Welcome to this 3-bedroom, 2-bathroom townhouse located in Orangeville, offering the ideal balance of comfort and convenience. Situated in a family-friendly neighborhood. Bright and airy living area with plenty of room for family gatherings or quiet relaxation. Three well-sized bedrooms. Fully fenced backyard with a cozy patio perfect for BBQs, gardening, or unwinding at the end of the day. Extra living space in the basement, ideal for a home office, playroom, or media room. Single-car garage plus a private driveway with additional parking. Close to schools, parks, and shopping. Easy access to major routes like Highway 9 and Highway 10, making commuting a breeze. A short drive to beautiful outdoor spaces and recreational activities, including hiking trails and golf courses. This townhouse combines comforts with the charm of a small-town lifestyle. Whether your are a first-time homebuyer, growing family, or downsizing, this home offers a great opportunity to live in Orangeville. Don't miss out on this fantastic home.
Property Details
Size
Parking
Build
Heating & Cooling
Utilities
Rooms
Living
10′6″ x 7′6″
Dining
10′6″ x 6′11″
Kitchen
7′6″ x 10′0″
Breakfast
7′6″ x 6′11″
Prim Bdrm
15′5″ x 10′0″
2nd Br
8′6″ x 10′11″
Ownership Details
Ownership
Taxes
Source
Listing Brokerage
For Sale Nearby
Sold Nearby

- 3
- 3

- 3
- 1

- 3
- 1

- 3
- 1

- 3
- 2

- 3
- 2

- 3
- 1

- 3
- 1
Listing information provided in part by the Toronto Regional Real Estate Board for personal, non-commercial use by viewers of this site and may not be reproduced or redistributed. Copyright © TRREB. All rights reserved.
Information is deemed reliable but is not guaranteed accurate by TRREB®. The information provided herein must only be used by consumers that have a bona fide interest in the purchase, sale, or lease of real estate.








