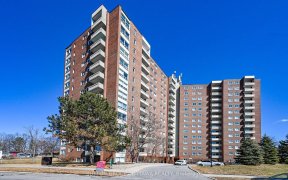


Welcome home! The location of this semi-detached house is exceptional - walking distance to Gloucester Centre, parks, schools, CSIS, LRT transit station, highway access, Costco, tennis courts, and more. The house is a beautiful Minto Manhattan model 2-storey, 3-bedroom, 3-bathroom home. You'll love the dark hardwood floors, stainless...
Welcome home! The location of this semi-detached house is exceptional - walking distance to Gloucester Centre, parks, schools, CSIS, LRT transit station, highway access, Costco, tennis courts, and more. The house is a beautiful Minto Manhattan model 2-storey, 3-bedroom, 3-bathroom home. You'll love the dark hardwood floors, stainless steel appliances, spacious master bedroom (complete with ensuite 4-piece bathroom and walk-in closet), large windows throughout, and delightful open-concept kitchen/dining/living area. The cozy finished basement also makes for a lovely family space. The house is located on a corner lot, one of the largest on the street, with no rear neighbours. You'll enjoy a fenced-in backyard that wraps around the house, complete with a patio area and gas line for your barbecue. The neighbourhood offers a wonderful family-oriented lifestyle. Don't miss out on this one! Offers to be reviewed on Tuesday August 31st at 1:00pm.
Property Details
Size
Parking
Lot
Build
Rooms
Living/Dining
23′3″ x 9′6″
Kitchen
10′0″ x 10′0″
Eating Area
8′0″ x 10′0″
Primary Bedrm
15′10″ x 13′2″
Bedroom
11′6″ x 9′10″
Bedroom
10′6″ x 9′4″
Ownership Details
Ownership
Taxes
Source
Listing Brokerage
For Sale Nearby
Sold Nearby

- 3
- 3

- 3
- 3

- 3
- 3

- 3
- 3

- 3
- 2

- 4
- 2

- 3
- 3

- 3
- 3
Listing information provided in part by the Ottawa Real Estate Board for personal, non-commercial use by viewers of this site and may not be reproduced or redistributed. Copyright © OREB. All rights reserved.
Information is deemed reliable but is not guaranteed accurate by OREB®. The information provided herein must only be used by consumers that have a bona fide interest in the purchase, sale, or lease of real estate.








