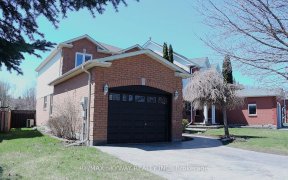


Don't miss this newer executive bungalow set on a premium lot, minutes to Downtown Bowmanville. Brick, 2-storey 5 bed/4bath home, attach 2 car garage features smart floorplan, open concpt mainfloor & ample natural light. Chef's kitchen features granite counters, centre island w/ breakfast bar, ample cabinetry & stainlss steel applncs....
Don't miss this newer executive bungalow set on a premium lot, minutes to Downtown Bowmanville. Brick, 2-storey 5 bed/4bath home, attach 2 car garage features smart floorplan, open concpt mainfloor & ample natural light. Chef's kitchen features granite counters, centre island w/ breakfast bar, ample cabinetry & stainlss steel applncs. Dining offers walkout to backyard & tile floors. Sunlit living overlooks kitchen & dining. features mood-setting fireplace. Main floor powder rm and spacious laundry room complete the main floor. Upstairs there is room for everyone and their hobbies: 4 bedrms in total. Primary & 2nd bedroom feature walk-in closets. Ample seating area in primary to enjoy a relaxing nook, dressing or multimedia. 5-piece Spa-like ensuite in primary & 4-piece shared bath round up this level. Lower level: fam room w/ above-grade windows, guest bedroom & private 3 piece bath. Inspiring backyard to create your dream entertaining areas, gardens, hot-tub or pool. Click More info f
Property Details
Size
Parking
Build
Heating & Cooling
Utilities
Rooms
Foyer
4′11″ x 6′0″
Kitchen
8′7″ x 14′0″
Dining
11′8″ x 14′0″
Living
16′2″ x 15′3″
Laundry
6′11″ x 8′0″
Bathroom
4′5″ x 4′7″
Ownership Details
Ownership
Taxes
Source
Listing Brokerage
For Sale Nearby
Sold Nearby

- 5
- 4

- 3,000 - 3,500 Sq. Ft.
- 5
- 4

- 5
- 4

- 2,500 - 3,000 Sq. Ft.
- 4
- 3

- 2,500 - 3,000 Sq. Ft.
- 5
- 4

- 2,500 - 3,000 Sq. Ft.
- 4
- 3

- 6
- 4

- 2,500 - 3,000 Sq. Ft.
- 4
- 3
Listing information provided in part by the Toronto Regional Real Estate Board for personal, non-commercial use by viewers of this site and may not be reproduced or redistributed. Copyright © TRREB. All rights reserved.
Information is deemed reliable but is not guaranteed accurate by TRREB®. The information provided herein must only be used by consumers that have a bona fide interest in the purchase, sale, or lease of real estate.








