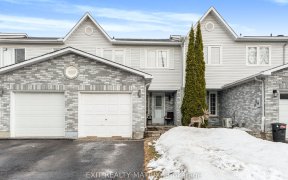


Flooring: Tile, Flooring: Hardwood, Nestled in Rockland on a quiet, family-friendly street, this 3-bed detached home exudes comfort, elegance, and thoughtful design. Main level w/hardwood floors, a chef’s kitchen with solid hardwood cabinets, crown molding, and a gas range. Quartz countertops w/undermount sink, and large breakfast bar....
Flooring: Tile, Flooring: Hardwood, Nestled in Rockland on a quiet, family-friendly street, this 3-bed detached home exudes comfort, elegance, and thoughtful design. Main level w/hardwood floors, a chef’s kitchen with solid hardwood cabinets, crown molding, and a gas range. Quartz countertops w/undermount sink, and large breakfast bar. The living room opens to the dining area with patio doors leading to the backyard deck. Main level laundry adds convenience. Primary bedroom offers a spacious retreat with a walk-in closet. Two large guest beds provide versatility. Spa-like cheater 5-piece ensuite w/corner soaker tub. Finished retreat w/large recreation room & cozy gas fireplace. Full 3-piece bath, and ample storage ensures an organized space. Large, private backyard w/deck is perfect for entertaining. A shed and double car garage meet storage needs. Located in the heart of Rockland and in close proximity to parks, schools, recreation, and shopping. Your Rockland adventure begins at 158 Louise Street., Flooring: Carpet Wall To Wall
Property Details
Size
Parking
Build
Heating & Cooling
Utilities
Rooms
Kitchen
9′11″ x 11′8″
Dining Room
10′0″ x 11′2″
Living Room
11′11″ x 15′9″
Primary Bedroom
13′2″ x 16′8″
Bedroom
10′0″ x 12′11″
Bedroom
10′3″ x 12′11″
Ownership Details
Ownership
Taxes
Source
Listing Brokerage
For Sale Nearby
Sold Nearby

- 3
- 3

- 3
- 2

- 4
- 3

- 3
- 3

- 4
- 2

- 5
- 3

- 3
- 2

- 4
- 2
Listing information provided in part by the Ottawa Real Estate Board for personal, non-commercial use by viewers of this site and may not be reproduced or redistributed. Copyright © OREB. All rights reserved.
Information is deemed reliable but is not guaranteed accurate by OREB®. The information provided herein must only be used by consumers that have a bona fide interest in the purchase, sale, or lease of real estate.








