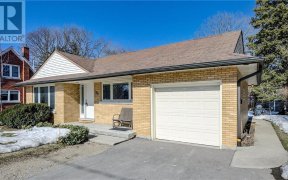


The Very Pinnacle Of Old Westmount Pedigree & A Stunning Example Of Waterloo Region's Strong History Of Craftsmanship & Attention To Detail In Homebuilding - 158 John Street West Is The Archetypal 'Forever Home'. Set On A Serene Near-Half Acre Lot W/94 Ft Of Commanding Curb Appeal, This Well-Appointed 4-Bedroom, 4-Bathroom Residence...
The Very Pinnacle Of Old Westmount Pedigree & A Stunning Example Of Waterloo Region's Strong History Of Craftsmanship & Attention To Detail In Homebuilding - 158 John Street West Is The Archetypal 'Forever Home'. Set On A Serene Near-Half Acre Lot W/94 Ft Of Commanding Curb Appeal, This Well-Appointed 4-Bedroom, 4-Bathroom Residence Offers A Complete Package & Access To The Ideal Uptown Lifestyle: The Prestige Of The Broad, Leafy Boulevards Of Westmount, A Handy 15-Minute Stroll From The Amenities At The Heart Of The City & Access To Fantastic Schools & Universities. An Expansive Back Yard Plays Host To A Variety Of Spaces For**Interboard Listing: Kitchener - Waterloo R. E. Assoc**
Property Details
Size
Parking
Rooms
Dining
12′11″ x 15′5″
Kitchen
11′10″ x 18′10″
Family
18′10″ x 23′9″
Laundry
14′6″ x 16′0″
Living
23′7″ x 23′7″
Prim Bdrm
22′8″ x 21′1″
Ownership Details
Ownership
Taxes
Source
Listing Brokerage
For Sale Nearby

- 1,500 - 2,000 Sq. Ft.
- 4
- 3
Sold Nearby
- 3,500 - 5,000 Sq. Ft.
- 4
- 4

- 1,500 - 2,000 Sq. Ft.
- 6
- 3

- 2,500 - 3,000 Sq. Ft.
- 5
- 4

- 6
- 4

- 700 - 1,100 Sq. Ft.
- 2
- 2

- 4
- 2

- 4
- 2

- 1,100 - 1,500 Sq. Ft.
- 3
- 2
Listing information provided in part by the Toronto Regional Real Estate Board for personal, non-commercial use by viewers of this site and may not be reproduced or redistributed. Copyright © TRREB. All rights reserved.
Information is deemed reliable but is not guaranteed accurate by TRREB®. The information provided herein must only be used by consumers that have a bona fide interest in the purchase, sale, or lease of real estate.







