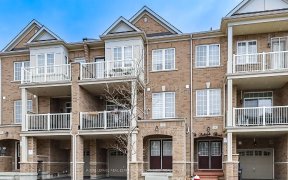
158 Fruitvale Cir
Fruitvale Cir, Northwest Brampton, Brampton, ON, L7A 5C1



** S T U N N I N G ** Just 1 Year New, Corner/End Unit, 4 Br Freehold, Perfect For A Young Family. 2165 Sq Ft. 4th Br On The Main Floor Has An Attached Washroom, Which Can Be Used As An Office Or As An Inlaw Suite. Walk Out To Balcony From The Family Room,Spacious Living And Dining Area With Hardwood Floors, Upgraded Kitchen With High-End...
** S T U N N I N G ** Just 1 Year New, Corner/End Unit, 4 Br Freehold, Perfect For A Young Family. 2165 Sq Ft. 4th Br On The Main Floor Has An Attached Washroom, Which Can Be Used As An Office Or As An Inlaw Suite. Walk Out To Balcony From The Family Room,Spacious Living And Dining Area With Hardwood Floors, Upgraded Kitchen With High-End Stainless Steel Appliances & Breakfast Bar. Hardwood Floors, Open Concept, High Ceilings, California Shutters. All Existing Elf's, Ss Stove, Fridge, Washer, Dryer. Hot Water Tank Is Rental. All Measurement & Taxes To Be Verified By Buyer/Buyer's Agent. Largest Porch In The Neighbourhood. The Davenport Model, See Floor Plan In Attachments
Property Details
Size
Parking
Build
Rooms
4th Br
8′11″ x 11′9″
Family
14′0″ x 14′0″
Study
6′9″ x 7′1″
Kitchen
8′7″ x 12′0″
Living
14′0″ x 18′9″
Dining
14′0″ x 18′9″
Ownership Details
Ownership
Taxes
Source
Listing Brokerage
For Sale Nearby
Sold Nearby

- 2,000 - 2,500 Sq. Ft.
- 4
- 4

- 2,000 - 2,500 Sq. Ft.
- 4
- 4

- 3
- 3

- 2,000 - 2,500 Sq. Ft.
- 3
- 3

- 3
- 3

- 3
- 3

- 1,500 - 2,000 Sq. Ft.
- 3
- 3

- 1,500 - 2,000 Sq. Ft.
- 3
- 3
Listing information provided in part by the Toronto Regional Real Estate Board for personal, non-commercial use by viewers of this site and may not be reproduced or redistributed. Copyright © TRREB. All rights reserved.
Information is deemed reliable but is not guaranteed accurate by TRREB®. The information provided herein must only be used by consumers that have a bona fide interest in the purchase, sale, or lease of real estate.







