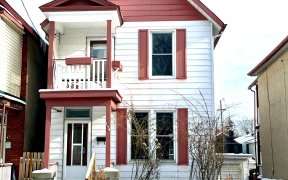


Welcome to this classic traditional two storey 4 bedroom home. This home is ready for the next family to enjoy and create lasting memories. The main floor is perfect for entertaining with an I shaped living room and dining room that is perfect for large dinner parties. The kitchen is spacious and perfect for the chef in everyone. The...
Welcome to this classic traditional two storey 4 bedroom home. This home is ready for the next family to enjoy and create lasting memories. The main floor is perfect for entertaining with an I shaped living room and dining room that is perfect for large dinner parties. The kitchen is spacious and perfect for the chef in everyone. The back den with a powder room gives you that added space ideal for a reading room or home office. The second floor features 4 traditional bedrooms and a renovated main bathroom. This home is perfect for a larger family or couples who work from home. A shared laneway leads to a garage and small backyard. Close to downtown, Bank Street and all the Centertown shops and amenities.
Property Details
Size
Parking
Lot
Build
Heating & Cooling
Utilities
Rooms
Foyer
5′2″ x 9′8″
Living Rm
11′4″ x 14′1″
Dining Rm
9′0″ x 11′4″
Kitchen
11′1″ x 13′5″
Den
10′3″ x 10′4″
Bath 2-Piece
Bathroom
Ownership Details
Ownership
Taxes
Source
Listing Brokerage
For Sale Nearby

- 3,500 - 5,000 Sq. Ft.
- 12
- 4
Sold Nearby

- 2
- 2

- 2
- 2

- 2
- 2

- 2
- 2

- 2
- 3

- 900 - 999 Sq. Ft.
- 2
- 2

- 2
- 2

- 2
- 2
Listing information provided in part by the Ottawa Real Estate Board for personal, non-commercial use by viewers of this site and may not be reproduced or redistributed. Copyright © OREB. All rights reserved.
Information is deemed reliable but is not guaranteed accurate by OREB®. The information provided herein must only be used by consumers that have a bona fide interest in the purchase, sale, or lease of real estate.







