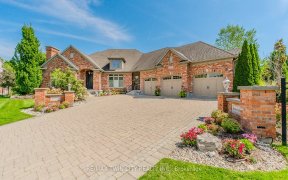


Backing On Kiwanis Park Is This Special Custom Carey Homes Build, Complete With Thoughtful Upgrades & Adjustments To Showcase A Phenonmenal Lifestyle For Its Next Happy Owner. An Intricate Interlock Stone Drive Leads Up To This 2,700 Plus Square Foot Brice, Stone & Stucco Home With Lovely Landscaping Framing This Masterclass In...
Backing On Kiwanis Park Is This Special Custom Carey Homes Build, Complete With Thoughtful Upgrades & Adjustments To Showcase A Phenonmenal Lifestyle For Its Next Happy Owner. An Intricate Interlock Stone Drive Leads Up To This 2,700 Plus Square Foot Brice, Stone & Stucco Home With Lovely Landscaping Framing This Masterclass In Residential Design. Execute Your Culinary Visions In The Phenomenal Chef's Kitchen, Open To The Fire-Lit Family Room, & Also Sliding Out To The Covered Composite Back Deck & Fenced Yard **Interboard Listing: Kitchener - Waterloo R. E. Assoc**
Property Details
Size
Parking
Build
Rooms
Dining
12′9″ x 10′8″
Kitchen
16′10″ x 11′5″
Living
16′6″ x 20′6″
Mudroom
6′0″ x 9′3″
Office
7′6″ x 13′9″
Prim Bdrm
14′11″ x 14′9″
Ownership Details
Ownership
Taxes
Source
Listing Brokerage
For Sale Nearby
Sold Nearby

- 1,500 - 2,000 Sq. Ft.
- 3
- 4

- 2,500 - 3,000 Sq. Ft.
- 6
- 4

- 3,000 - 3,500 Sq. Ft.
- 6
- 5

- 1,500 - 2,000 Sq. Ft.
- 3
- 2

- 2,000 - 2,500 Sq. Ft.
- 4
- 3

- 1,500 - 2,000 Sq. Ft.
- 3
- 4

- 1,500 - 2,000 Sq. Ft.
- 3
- 4

- 5
- 4
Listing information provided in part by the Toronto Regional Real Estate Board for personal, non-commercial use by viewers of this site and may not be reproduced or redistributed. Copyright © TRREB. All rights reserved.
Information is deemed reliable but is not guaranteed accurate by TRREB®. The information provided herein must only be used by consumers that have a bona fide interest in the purchase, sale, or lease of real estate.








