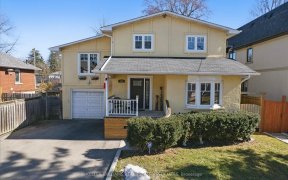
158 Angelene St
Angelene St, Mineola, Mississauga, ON, L5G 1X2



Welcome to this exquisite luxury home, a true masterpiece where no detail was overlooked. Located in the highly desirable Mineola neighborhood, this residence offers high-end finishes throughout, ensuring a sophisticated living experience. The open concept chefs kitchen features a large fridge/freezer combo, quartz counter tops, high end...
Welcome to this exquisite luxury home, a true masterpiece where no detail was overlooked. Located in the highly desirable Mineola neighborhood, this residence offers high-end finishes throughout, ensuring a sophisticated living experience. The open concept chefs kitchen features a large fridge/freezer combo, quartz counter tops, high end stainless steel appliances and luxury fixtures. Upstairs there are 4 spacious bedrooms, each with ensuite access, providing unparalleled convenience. Step outside to your entertainer's dream backyard with landscape up lighting, boasting a fully automated saltwater pool, perfect for summer relaxation. The outdoor space is thoughtfully designed with an outdoor bathroom for pool use, a cozy gas fire pit, a built-in gas fireplace to enjoy while watching the outdoor TV for ultimate comfort and enjoyment. The built-in Gas BBQ area is ideal for hosting gatherings and enjoying outdoor dining.This home ismove-in ready,pack your bags and start enjoying this luxurious lifestyle. Please see attached featuresheet for the endless amount of upgrades
Property Details
Size
Parking
Build
Heating & Cooling
Utilities
Rooms
Kitchen
17′11″ x 15′11″
Family
12′11″ x 18′0″
Dining
10′11″ x 13′11″
Living
10′11″ x 8′11″
Office
7′5″ x 9′5″
Prim Bdrm
14′11″ x 19′5″
Ownership Details
Ownership
Taxes
Source
Listing Brokerage
For Sale Nearby
Sold Nearby

- 700 - 1,100 Sq. Ft.
- 3
- 2

- 700 - 1,100 Sq. Ft.
- 3
- 2

- 4
- 2

- 4
- 2

- 3,000 - 3,500 Sq. Ft.
- 5
- 5

- 3
- 3

- 3
- 2

- 4
- 5
Listing information provided in part by the Toronto Regional Real Estate Board for personal, non-commercial use by viewers of this site and may not be reproduced or redistributed. Copyright © TRREB. All rights reserved.
Information is deemed reliable but is not guaranteed accurate by TRREB®. The information provided herein must only be used by consumers that have a bona fide interest in the purchase, sale, or lease of real estate.







