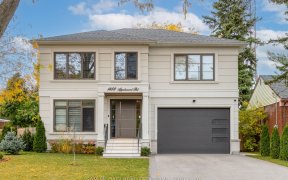


Gorgeous 4+1 Bedrms/4 Washrms Deluxe Detached Home in Sought After Lakeview, House Sit on An Amazing Private Pie Shape Tree Lot Next To Golf Course, Close to 4,000 Sq.Ft. Living Space, Beautiful Open Concept Layout W/ Sunny Welcoming 2 Storey Cathedral Ceiling, Combined Liv. & Dining Rm. 2nd FI. Master Bedroom W/New Ensuite & W/l Closet,...
Gorgeous 4+1 Bedrms/4 Washrms Deluxe Detached Home in Sought After Lakeview, House Sit on An Amazing Private Pie Shape Tree Lot Next To Golf Course, Close to 4,000 Sq.Ft. Living Space, Beautiful Open Concept Layout W/ Sunny Welcoming 2 Storey Cathedral Ceiling, Combined Liv. & Dining Rm. 2nd FI. Master Bedroom W/New Ensuite & W/l Closet, 4 Good Size Bedrooms, Finished Walk-Out BasementW/Kitchen, Bedroom, Full Washrm & Big Rec. Rm For All You Need As Entertainment, Exercising Or Extra Living Space For Extencied Family Or In-Law Suite Easy Access to Highway, Go Train, 15 Minutes to Downtown Toronto, Close to Lakeview Village Development & Golf Course, Shopping, Market, Restaurant, Coffee Shop, School, Lakeshore Walking Trail & Park. Inclusions: All Existing Upgraded ELF.
Property Details
Size
Parking
Build
Heating & Cooling
Utilities
Rooms
Living
11′1″ x 14′5″
Dining
11′0″ x 11′6″
Kitchen
9′2″ x 22′0″
Breakfast
Other
Family
12′10″ x 15′1″
Prim Bdrm
15′6″ x 21′4″
Ownership Details
Ownership
Taxes
Source
Listing Brokerage
For Sale Nearby
Sold Nearby

- 5
- 4

- 4
- 4

- 3
- 2

- 4000 Sq. Ft.
- 5
- 3

- 3
- 2

- 4
- 6

- 3
- 2

- 4
- 3
Listing information provided in part by the Toronto Regional Real Estate Board for personal, non-commercial use by viewers of this site and may not be reproduced or redistributed. Copyright © TRREB. All rights reserved.
Information is deemed reliable but is not guaranteed accurate by TRREB®. The information provided herein must only be used by consumers that have a bona fide interest in the purchase, sale, or lease of real estate.








