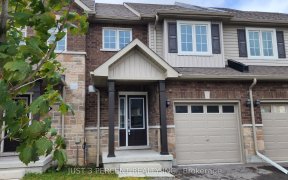


Privacy Without Giving Up The Perks Of Being In The City. This Newly Renovated 3+1 Bedroom, In The "Bridal Path" Of Peterborough, Is Guaranteed To Impress. The Completely Remodelled Kitchen Boasts A Spacious, 8X5 Island With Beautiful Quartz Countertops. The Kitchen Features A Built-In Bar Fridge, A Large Walk-In Pantry And All New...
Privacy Without Giving Up The Perks Of Being In The City. This Newly Renovated 3+1 Bedroom, In The "Bridal Path" Of Peterborough, Is Guaranteed To Impress. The Completely Remodelled Kitchen Boasts A Spacious, 8X5 Island With Beautiful Quartz Countertops. The Kitchen Features A Built-In Bar Fridge, A Large Walk-In Pantry And All New Cabinetry. All New Pre-Finished Hardwood Floors, New Carpet And Tile Throughout. Bedrooms Have Stunning Custom Closets. Rental Hot Water Tank.
Property Details
Size
Parking
Rooms
Kitchen
11′1″ x 19′11″
Living
15′8″ x 22′12″
Dining
11′3″ x 18′6″
Bathroom
4′0″ x 7′10″
Prim Bdrm
12′9″ x 16′0″
2nd Br
10′2″ x 12′11″
Ownership Details
Ownership
Taxes
Source
Listing Brokerage
For Sale Nearby
Sold Nearby

- 1,500 - 2,000 Sq. Ft.
- 3
- 3

- 1,500 - 2,000 Sq. Ft.
- 4
- 3

- 1,500 - 2,000 Sq. Ft.
- 3
- 3

- 1,100 - 1,500 Sq. Ft.
- 3
- 3

- 6
- 3

- 1,500 - 2,000 Sq. Ft.
- 5
- 2

- 5
- 4

- 1,500 - 2,000 Sq. Ft.
- 4
- 3
Listing information provided in part by the Toronto Regional Real Estate Board for personal, non-commercial use by viewers of this site and may not be reproduced or redistributed. Copyright © TRREB. All rights reserved.
Information is deemed reliable but is not guaranteed accurate by TRREB®. The information provided herein must only be used by consumers that have a bona fide interest in the purchase, sale, or lease of real estate.








