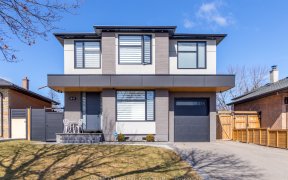


Discover the allure of this 4-bedroom,3-bathroom backsplit in the mature Clarkson neighborhood, radiating charm with its curb appeal. The heart of the home is the dreamy open-concept kitchen, featuring premium Cambria quartz counters, S/S appliances, a large apron-front farmhouse sink & a gas stove perfect for culinary enthusiasts. Step...
Discover the allure of this 4-bedroom,3-bathroom backsplit in the mature Clarkson neighborhood, radiating charm with its curb appeal. The heart of the home is the dreamy open-concept kitchen, featuring premium Cambria quartz counters, S/S appliances, a large apron-front farmhouse sink & a gas stove perfect for culinary enthusiasts. Step outside to an entertainer's paradise in the pool-sized backyard, complete W/ a wrap-around deck, gas BBQ, vegetable garden & gazebo. This oasis backs onto a serene forest and park, offering the unique opportunity to create your own piece of paradise. The basement provides versatile space for an office, gym, extra living room or guest suite, complemented by a designer 3-pc washroom. Ample storage is available in the crawl space. Pot lighting throughout adds a modern touch. Convenience is at your doorstep with proximity to a community center, library, schools, nature trails, Go train& Clarkson transit hub. Your dream home in Clarkson, awaits. Exterior Brick Paint(2022),Roof(2020),Attic Insulation(2018),Main Floor Reno.(2017),Furnace,AC & Water Tank(2017), New Designer 3PC Bath in Basement(2017)
Property Details
Size
Parking
Build
Heating & Cooling
Utilities
Rooms
Kitchen
12′5″ x 8′10″
Living
24′3″ x 12′5″
Dining
9′10″ x 9′6″
Prim Bdrm
12′9″ x 9′10″
2nd Br
12′5″ x 9′10″
3rd Br
8′10″ x 10′9″
Ownership Details
Ownership
Taxes
Source
Listing Brokerage
For Sale Nearby
Sold Nearby

- 6
- 3

- 4
- 2

- 4
- 2

- 3
- 2

- 4
- 2

- 2,000 - 2,500 Sq. Ft.
- 3
- 3

- 1200 Sq. Ft.
- 4
- 2

- 4
- 2
Listing information provided in part by the Toronto Regional Real Estate Board for personal, non-commercial use by viewers of this site and may not be reproduced or redistributed. Copyright © TRREB. All rights reserved.
Information is deemed reliable but is not guaranteed accurate by TRREB®. The information provided herein must only be used by consumers that have a bona fide interest in the purchase, sale, or lease of real estate.








