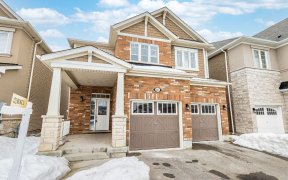
1574 Cartwright Crescent
Cartwright Crescent, Clarke, Milton, ON, L9T 5N7



End-Unit Freehold Townhome Sits On Quiet Family Friendly Crescent. Fully Renovated And Freshly Painted Top To Bottom (2021-2022). Charming 3 Bedroom Home Features Master Suite W/4 Piece Ensuite. Main Floor Hardwood Floors Throughout + Upgraded Kitchen W/ New Stainless Steel Appliances, Quartz Counter, And Backsplash. Enjoy Extra Space...
End-Unit Freehold Townhome Sits On Quiet Family Friendly Crescent. Fully Renovated And Freshly Painted Top To Bottom (2021-2022). Charming 3 Bedroom Home Features Master Suite W/4 Piece Ensuite. Main Floor Hardwood Floors Throughout + Upgraded Kitchen W/ New Stainless Steel Appliances, Quartz Counter, And Backsplash. Enjoy Extra Space With Open Concept Recreation Room In The Basement. Minutes To Parks, Schools, Trails, Milton Go, And 401. For Inclusions, Features & Upgrades - Please See The Attached Feature Sheet. Buyer/Agent To Verify All Measurements & Taxes.
Property Details
Size
Parking
Build
Rooms
Living
20′0″ x 11′8″
Kitchen
17′9″ x 9′10″
Dining
17′1″ x 12′3″
Prim Bdrm
15′1″ x 11′5″
2nd Br
10′11″ x 12′1″
3rd Br
9′1″ x 10′1″
Ownership Details
Ownership
Taxes
Source
Listing Brokerage
For Sale Nearby
Sold Nearby

- 1,100 - 1,500 Sq. Ft.
- 3
- 3

- 3
- 3

- 1,100 - 1,500 Sq. Ft.
- 4
- 2

- 3
- 2

- 1,500 - 2,000 Sq. Ft.
- 4
- 4

- 1,100 - 1,500 Sq. Ft.
- 3
- 2

- 1,100 - 1,500 Sq. Ft.
- 3
- 3

- 1,100 - 1,500 Sq. Ft.
- 3
- 3
Listing information provided in part by the Toronto Regional Real Estate Board for personal, non-commercial use by viewers of this site and may not be reproduced or redistributed. Copyright © TRREB. All rights reserved.
Information is deemed reliable but is not guaranteed accurate by TRREB®. The information provided herein must only be used by consumers that have a bona fide interest in the purchase, sale, or lease of real estate.







