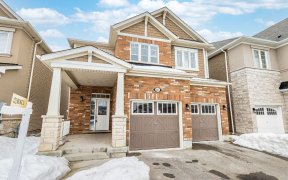
1573 Cartwright Crescent
Cartwright Crescent, Clarke, Milton, ON, L9T 5N7



Newly Renovated Mattamy Bryant Model With Open-Concept Floor Plan. Freshly Painted Walls And New Flooring On The Main Floor. Separate Dining And Living Spaces. Renovated Kitchen W/ Stainless Steel Appliances, New Backsplash, And Quartz Countertops. Fully Fenced, Private Yard W/ Large Deck Backing Onto Premium Lots. 3 Good Sized Bedrooms +...
Newly Renovated Mattamy Bryant Model With Open-Concept Floor Plan. Freshly Painted Walls And New Flooring On The Main Floor. Separate Dining And Living Spaces. Renovated Kitchen W/ Stainless Steel Appliances, New Backsplash, And Quartz Countertops. Fully Fenced, Private Yard W/ Large Deck Backing Onto Premium Lots. 3 Good Sized Bedrooms + Additional Room In The Bsmt + R/I 3Pc Bath. Parking For 3 Cars- No Sidewalk. Incl: Fridge, Stove, Dishwasher, Washer, Dryer, All Curtain Rods, All Electric Light Fixtures, Garage Door Opener And 1 Remote. Excl: All Curtains. Rental: Hwt & Cac
Property Details
Size
Parking
Build
Rooms
Living
10′9″ x 13′1″
Dining
12′3″ x 14′5″
Kitchen
10′9″ x 8′11″
Prim Bdrm
14′0″ x 11′0″
Br
9′11″ x 9′4″
Br
8′6″ x 9′3″
Ownership Details
Ownership
Taxes
Source
Listing Brokerage
For Sale Nearby
Sold Nearby

- 3
- 2

- 1,500 - 2,000 Sq. Ft.
- 4
- 4

- 1,500 - 2,000 Sq. Ft.
- 3
- 3

- 1,100 - 1,500 Sq. Ft.
- 3
- 2

- 1,100 - 1,500 Sq. Ft.
- 3
- 3

- 2500 Sq. Ft.
- 6
- 4

- 3
- 3

- 1,500 - 2,000 Sq. Ft.
- 4
- 3
Listing information provided in part by the Toronto Regional Real Estate Board for personal, non-commercial use by viewers of this site and may not be reproduced or redistributed. Copyright © TRREB. All rights reserved.
Information is deemed reliable but is not guaranteed accurate by TRREB®. The information provided herein must only be used by consumers that have a bona fide interest in the purchase, sale, or lease of real estate.







