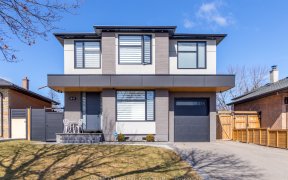


Very spacious and upgraded 4-level side-split on a quiet, tree-lined street in Clarkson. Full-size 50'x125' lot backing onto a heavily treed area. Outstanding floor plan with 4+2 well-sized bedrooms. High cathedral ceiling in living room, Upgraded bathrooms and kitchen with high-end stainless steel appliances. Beautiful composite deck...
Very spacious and upgraded 4-level side-split on a quiet, tree-lined street in Clarkson. Full-size 50'x125' lot backing onto a heavily treed area. Outstanding floor plan with 4+2 well-sized bedrooms. High cathedral ceiling in living room, Upgraded bathrooms and kitchen with high-end stainless steel appliances. Beautiful composite deck overlooking newer 12'x24' heated pool and BBQ with a dedicated gas line. The basement has a kitchen and a legal separate entrance, which has great potential for a separate apartment. Crawl space with ample storage. Conveniently located to schools, parks, trails, rec center, Clarkson GO Station, QEW, Clarkson Village, public transportation, shops, and so much more! OPEN HOUSE SATURDAY MAY 11, 2pm-4pm. Offers anytime. Inclusions: Appliances, Electrical Fixtures, Window Coverings. Furnace, Air Conditioner, and Tankless water heater all from 2018.
Property Details
Size
Parking
Build
Heating & Cooling
Utilities
Rooms
Kitchen
11′5″ x 14′1″
Dining
13′1″ x 20′6″
Living
14′8″ x 20′6″
Prim Bdrm
12′7″ x 12′6″
2nd Br
15′4″ x 11′10″
3rd Br
9′1″ x 12′7″
Ownership Details
Ownership
Taxes
Source
Listing Brokerage
For Sale Nearby
Sold Nearby

- 4
- 3

- 3
- 2

- 4
- 2

- 4
- 2

- 4
- 2

- 2,000 - 2,500 Sq. Ft.
- 3
- 3

- 1200 Sq. Ft.
- 4
- 2

- 3
- 2
Listing information provided in part by the Toronto Regional Real Estate Board for personal, non-commercial use by viewers of this site and may not be reproduced or redistributed. Copyright © TRREB. All rights reserved.
Information is deemed reliable but is not guaranteed accurate by TRREB®. The information provided herein must only be used by consumers that have a bona fide interest in the purchase, sale, or lease of real estate.








