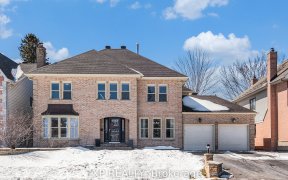


Family neighbourhood. 157 Whalings Circle backs onto a nice large park, with soccer fields and play area, ( no rear neighbours ). Three bedroom / 3 bathroom town house, attached decent size garage with inside access. Total parking for three vehicles. A large rear deck including a Hot tub. Primary bedroom has walk in closet and remodeled...
Family neighbourhood. 157 Whalings Circle backs onto a nice large park, with soccer fields and play area, ( no rear neighbours ). Three bedroom / 3 bathroom town house, attached decent size garage with inside access. Total parking for three vehicles. A large rear deck including a Hot tub. Primary bedroom has walk in closet and remodeled en-suite. Hardwood floors on the main level. Kitchen has granite counter tops. Family room is located in the basement. A/C 2021. Windows (except 2 in basement) and Exterior doors ( including garage door ) replaced in Aug. 2021. Several shopping malls just a few minutes away Easy access to Hwy 417. 24 hour irrevocable .
Property Details
Size
Parking
Lot
Build
Heating & Cooling
Utilities
Rooms
Kitchen
10′0″ x 10′6″
Dining Rm
10′0″ x 10′0″
Living Rm
9′10″ x 12′10″
Eating Area
7′0″ x 10′0″
Primary Bedrm
10′0″ x 15′0″
Bedroom
8′10″ x 10′10″
Ownership Details
Ownership
Taxes
Source
Listing Brokerage
For Sale Nearby
Sold Nearby

- 3
- 2

- 3
- 2

- 3
- 2

- 3
- 3

- 3
- 3

- 3
- 2

- 3
- 2

- 3
- 2
Listing information provided in part by the Ottawa Real Estate Board for personal, non-commercial use by viewers of this site and may not be reproduced or redistributed. Copyright © OREB. All rights reserved.
Information is deemed reliable but is not guaranteed accurate by OREB®. The information provided herein must only be used by consumers that have a bona fide interest in the purchase, sale, or lease of real estate.








