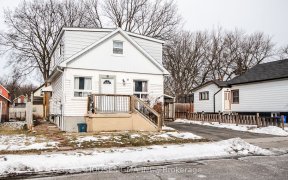


Welcome to 157 Stacey Avenue! This beautifully maintained modern bungalow is located in a quiet, greenery-filled neighbourhood. Located in prime Oshawa, just minutes from schools, shops, transit, & the 401. This home also backs on to Sunnyside park, w/ serene & private treed views from your back porch, which makes for a perfect place to...
Welcome to 157 Stacey Avenue! This beautifully maintained modern bungalow is located in a quiet, greenery-filled neighbourhood. Located in prime Oshawa, just minutes from schools, shops, transit, & the 401. This home also backs on to Sunnyside park, w/ serene & private treed views from your back porch, which makes for a perfect place to enjoy a quiet coffee or the great outdoors. The main living area showcases an open concept design w/ a soaring vaulted ceiling. The updated galley kitchen is stylish & functional, w/ a tiled backsplash, cabinet LED lighting, stainless steel appliances, a gas oven & a double sink. Your primary bedroom ft dimmable pot lights & double corner windows. The luxurious & newly upgraded bathroom boasts a large standing shower w/ 3 separate shower heads, & a window for extra brightness. The finished basement has a separate side entrance & ft a central living space, storage area, & an additional bedroom or office. The fully fenced yard ft an oversized workshop/garden shed, deck, and plenty of room for outdoor activities! Newer Windows, Furnace/AC (2014), Shingles (2015), Waterproofing w/ 50 year Transferable Warranty (2024). New Insulation (2022).
Property Details
Size
Parking
Build
Heating & Cooling
Utilities
Rooms
Living
12′0″ x 12′0″
Kitchen
7′11″ x 11′11″
Prim Bdrm
10′0″ x 11′11″
2nd Br
7′11″ x 10′0″
Mudroom
5′11″ x 10′0″
Rec
10′0″ x 22′12″
Ownership Details
Ownership
Taxes
Source
Listing Brokerage
For Sale Nearby
Sold Nearby

- 700 - 1,100 Sq. Ft.
- 2
- 1

- 4
- 3

- 4
- 1

- 3
- 2

- 3
- 2

- 5
- 2

- 3
- 2

- 2
- 1
Listing information provided in part by the Toronto Regional Real Estate Board for personal, non-commercial use by viewers of this site and may not be reproduced or redistributed. Copyright © TRREB. All rights reserved.
Information is deemed reliable but is not guaranteed accurate by TRREB®. The information provided herein must only be used by consumers that have a bona fide interest in the purchase, sale, or lease of real estate.








