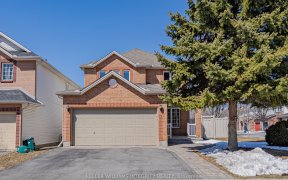


Welcome to Beautiful Barrhaven & this semi-detached bungalow built by Mattino Homes, well kept by original owner & is on a premium lot size (30.36 x 149.31). 2 Bed + 3 Bath w/ Sought after interior features incl. Soft Close Cabinets in kitchen & bathrms, Hwd Flrs ML + Torlys Light Oak laminate flring in basement. ML ceiling height of 9’...
Welcome to Beautiful Barrhaven & this semi-detached bungalow built by Mattino Homes, well kept by original owner & is on a premium lot size (30.36 x 149.31). 2 Bed + 3 Bath w/ Sought after interior features incl. Soft Close Cabinets in kitchen & bathrms, Hwd Flrs ML + Torlys Light Oak laminate flring in basement. ML ceiling height of 9’ & 12' in living rm. Kitchen incl. island w/ granite counters, SS appls, double sink & loads of upper & lower cabinets. Primary bed w/double closet, 4pc ensuite. Front Bed with access to main level 3-piece bath. Hwd stairs to spacious rec rm, 2-piece bathroom & loads of storage w/ shelving. Attached 1-car garage w/ high ceilings & inside entry into laundry rm with Pantry. River-rock to the landscaped byard. Private byard is fully PVC fenced w/ a large concrete patio, shed, grass & garden area. Located nearby parks, recreation, top school district, easy access for commuting & the amenities of the Marketplace & Farm Boy. 24 hrs irrevocable on offers.
Property Details
Size
Parking
Lot
Build
Heating & Cooling
Utilities
Rooms
Foyer
4′10″ x 8′9″
See Remarks
8′9″ x 11′7″
Bedroom
9′5″ x 11′2″
Bath 3-Piece
5′5″ x 7′9″
Mud Rm
5′2″ x 10′1″
See Remarks
10′0″ x 17′9″
Ownership Details
Ownership
Taxes
Source
Listing Brokerage
For Sale Nearby
Sold Nearby

- 1944 Sq. Ft.
- 2
- 3

- 4
- 3

- 3
- 2

- 3
- 2

- 3
- 2

- 4
- 3

- 3
- 2

- 3
- 3
Listing information provided in part by the Ottawa Real Estate Board for personal, non-commercial use by viewers of this site and may not be reproduced or redistributed. Copyright © OREB. All rights reserved.
Information is deemed reliable but is not guaranteed accurate by OREB®. The information provided herein must only be used by consumers that have a bona fide interest in the purchase, sale, or lease of real estate.








