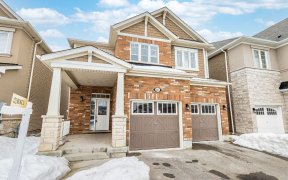


Lovely Freehold Townhouse On Quiet Crescent,In Desireable Clarke Neighbourhood/Milton. Great Curb Appeal W/Cozy Front Porch.Includes Garage And Driveway Parking For Additional Car! Very Clean W/Great Floor Plan. Large Kitchen Bright & Airy W/Walkout To Back Patio & Fully Fenced Yard. Main Level W/Beautiful Hardwood Flrs & 2 Piece Bathrm....
Lovely Freehold Townhouse On Quiet Crescent,In Desireable Clarke Neighbourhood/Milton. Great Curb Appeal W/Cozy Front Porch.Includes Garage And Driveway Parking For Additional Car! Very Clean W/Great Floor Plan. Large Kitchen Bright & Airy W/Walkout To Back Patio & Fully Fenced Yard. Main Level W/Beautiful Hardwood Flrs & 2 Piece Bathrm. Bedrooms On Second Floor Nicely Sized W/Lots Of Natural Light.Mature Trees+ Excellent Commuter Option 401 & Go Mins Away. Includes Stove, Refrigerator, Washer, Dryer, Dishwasher, Window Coverings, Garage Door Opener.
Property Details
Size
Parking
Build
Rooms
Kitchen
10′7″ x 12′0″
Dining
8′9″ x 9′10″
Living
11′5″ x 12′2″
Prim Bdrm
10′7″ x 12′11″
2nd Br
8′0″ x 10′9″
3rd Br
9′7″ x 10′2″
Ownership Details
Ownership
Taxes
Source
Listing Brokerage
For Sale Nearby
Sold Nearby

- 1,100 - 1,500 Sq. Ft.
- 3
- 3

- 1,500 - 2,000 Sq. Ft.
- 3
- 3

- 3
- 2

- 1,500 - 2,000 Sq. Ft.
- 4
- 4

- 1,100 - 1,500 Sq. Ft.
- 4
- 2

- 2500 Sq. Ft.
- 6
- 4

- 1,100 - 1,500 Sq. Ft.
- 3
- 2

- 1,100 - 1,500 Sq. Ft.
- 3
- 3
Listing information provided in part by the Toronto Regional Real Estate Board for personal, non-commercial use by viewers of this site and may not be reproduced or redistributed. Copyright © TRREB. All rights reserved.
Information is deemed reliable but is not guaranteed accurate by TRREB®. The information provided herein must only be used by consumers that have a bona fide interest in the purchase, sale, or lease of real estate.








