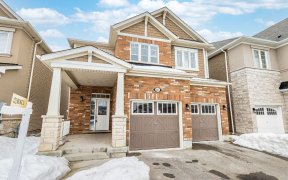


Pristine, Turnkey Home W/Original Owners. Updated Top To Bottom. Manicured Gardens, Extra Wide Front Door [2019], Extra Long Driveway [33Ft], Extra Deep Garage [22Ft]. Update Kitchen W/Rich Cabinetry, Quartz, Backsplash [2018], S/S Appliances [2018]. Distinct Dining Room, Great Rm W/Fireplace. 3 Bdrms; Primary Suite W/Walk-In Closet +...
Pristine, Turnkey Home W/Original Owners. Updated Top To Bottom. Manicured Gardens, Extra Wide Front Door [2019], Extra Long Driveway [33Ft], Extra Deep Garage [22Ft]. Update Kitchen W/Rich Cabinetry, Quartz, Backsplash [2018], S/S Appliances [2018]. Distinct Dining Room, Great Rm W/Fireplace. 3 Bdrms; Primary Suite W/Walk-In Closet + Semi-Ensuite. Roof [2013] Windows [2019], Furnace [2017], A/C [2018], Insulation [2017]. Perfect For Commuters, Clarke Is Located In The East End Of Milton & Offers Convenient Access To The 401 & 407. Steps From The Milton Leisure Centre, Milton Memorial Area, Parks & Schools, There Are Plenty Of Great Activities Close By!
Property Details
Size
Parking
Build
Heating & Cooling
Utilities
Rooms
Great Rm
10′11″ x 13′3″
Dining
10′11″ x 12′2″
Kitchen
10′11″ x 8′9″
Prim Bdrm
11′1″ x 14′0″
2nd Br
8′11″ x 9′6″
3rd Br
8′11″ x 10′0″
Ownership Details
Ownership
Taxes
Source
Listing Brokerage
For Sale Nearby
Sold Nearby

- 1,500 - 2,000 Sq. Ft.
- 4
- 4

- 1,100 - 1,500 Sq. Ft.
- 4
- 2

- 2500 Sq. Ft.
- 6
- 4

- 3
- 3

- 1,100 - 1,500 Sq. Ft.
- 3
- 3

- 1,500 - 2,000 Sq. Ft.
- 3
- 3

- 2,000 - 2,500 Sq. Ft.
- 4
- 3

- 1,100 - 1,500 Sq. Ft.
- 3
- 2
Listing information provided in part by the Toronto Regional Real Estate Board for personal, non-commercial use by viewers of this site and may not be reproduced or redistributed. Copyright © TRREB. All rights reserved.
Information is deemed reliable but is not guaranteed accurate by TRREB®. The information provided herein must only be used by consumers that have a bona fide interest in the purchase, sale, or lease of real estate.








