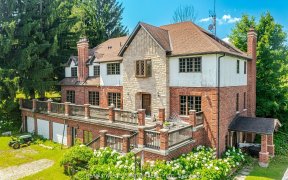


Welcome to this rare gem in King City, a unique property combining a rural setting w close proximity to city amenities. Minutes away from the heart of King City, this home offers the perfect balance between tranquility & convenience.You will be greeted by open concept living areas perfect for modern living. Views of greenery/trees, an...
Welcome to this rare gem in King City, a unique property combining a rural setting w close proximity to city amenities. Minutes away from the heart of King City, this home offers the perfect balance between tranquility & convenience.You will be greeted by open concept living areas perfect for modern living. Views of greenery/trees, an abundance of natural light flows from every window. This updated home has been designed to retain its charm and character. Spacious kitchen boasts granite countertops & SS appliances. To top it off, the serene loft offers endless possibilities. Insulated detached garage has been converted into a gym/rec room.You'll discover the beauty of vegetable gardens and landscaped grounds adorned with perennials. Unwind & gather on the large deck or around the fire pit, creating lasting memories. Driveway offers plenty of parking space. Enjoy privacy and seclusion, thanks to the surrounding fence and trees. Fridge, Stove, Built-In Dishwasher, W/D,CAC, All Elf's, Bwl, Bar Fridge In Kitchen, Built-In Wall Speakers, Shelving In Kitchen, CAC (2021), New windows(some)2023,new patio door (2023) Wood burning stove (2021) Click above for Virtual Tour
Property Details
Size
Parking
Build
Heating & Cooling
Utilities
Rooms
Living
11′11″ x 22′7″
Office
10′0″ x 12′8″
Kitchen
12′2″ x 16′7″
Great Rm
9′10″ x 16′4″
Br
9′10″ x 13′3″
2nd Br
8′8″ x 12′5″
Ownership Details
Ownership
Taxes
Source
Listing Brokerage
For Sale Nearby
Sold Nearby

- 2
- 2

- 5
- 6

- 10000 Sq. Ft.

- 6
- 3

- 2
- 2

- 2,000 - 2,500 Sq. Ft.
- 4
- 3

- 3
- 3

- 1,500 - 2,000 Sq. Ft.
- 3
- 2
Listing information provided in part by the Toronto Regional Real Estate Board for personal, non-commercial use by viewers of this site and may not be reproduced or redistributed. Copyright © TRREB. All rights reserved.
Information is deemed reliable but is not guaranteed accurate by TRREB®. The information provided herein must only be used by consumers that have a bona fide interest in the purchase, sale, or lease of real estate.








