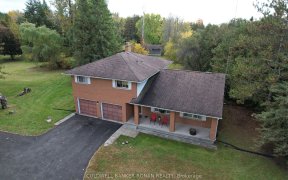


Quick Summary
Quick Summary
- Impressive glass and stone addition with spectacular perennial gardens
- Spacious 3-car garage and pool house with sauna
- Stunning great room with granite floors and stone fireplace
- Expansive 98-acre property with multiple stone terraces
- Versatile bank barn with 10 stalls and 2 grooming stalls
- Charming second residence with original barn board floors
- State-of-the-art new cattle barn and large machinery building
- Convenient location near top private schools and amenities
One of King Townships noted properties! Character filled original home with an impressive glass and stone addition overlooking spectacular perennial gardens, stone waterfall, Marbelite pool and pool house with sauna. 3-car garage. Main floor primary bedroom with fireplace, walk-in closet, walk-out to granite terrace. Great room with... Show More
One of King Townships noted properties! Character filled original home with an impressive glass and stone addition overlooking spectacular perennial gardens, stone waterfall, Marbelite pool and pool house with sauna. 3-car garage. Main floor primary bedroom with fireplace, walk-in closet, walk-out to granite terrace. Great room with granite floors, stone floor-to-ceiling fireplace and walls of windows to gaze over the rolling 98 acres. Stunning views. Multiple stone terraces. Bank barn with 10 stalls and 2 grooming stalls. Second residence with original barn board floors and beams, 2 fireplaces. State-of-the-art new cattle barn and large machinery building. 30 minutes to downtown Toronto, 35 minutes to Toronto Pearson International Airport, Canada's Wonderland, McMichael art gallery, private schools, all minutes away. 1 hour to Muskoka. A location of endless possibilities. **EXTRAS** Cattle barn can be repurposed for a large horse stable or an incredible storage building, indoor sports court! Close to top private schools, the Country Day School, St. Anne's and St. Andrew's College.
Property Details
Size
Parking
Lot
Build
Heating & Cooling
Utilities
Ownership Details
Ownership
Taxes
Source
Listing Brokerage
Book A Private Showing
For Sale Nearby
Sold Nearby

- 2
- 1

- 4
- 2

- 6
- 5

- 4
- 1

- 4
- 5

- 4
- 4

- 6
- 4

- 3
- 2
Listing information provided in part by the Toronto Regional Real Estate Board for personal, non-commercial use by viewers of this site and may not be reproduced or redistributed. Copyright © TRREB. All rights reserved.
Information is deemed reliable but is not guaranteed accurate by TRREB®. The information provided herein must only be used by consumers that have a bona fide interest in the purchase, sale, or lease of real estate.








