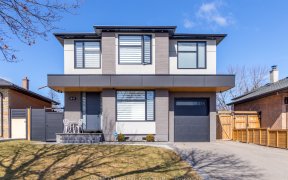


Beautifully updated, open concept 3 Bedroom Semi-Detached Bungalow. Bright Kitchen with ample Counterspace & Storage. Good size Rooms. Laminate Floor throughout. Spacious updated Lower Level including 2 Bedrooms, 4 piece Bathroom and 2 Separate Entrances. Backyard and Side Patio's....lots of room to entertain. This Home is well-...
Beautifully updated, open concept 3 Bedroom Semi-Detached Bungalow. Bright Kitchen with ample Counterspace & Storage. Good size Rooms. Laminate Floor throughout. Spacious updated Lower Level including 2 Bedrooms, 4 piece Bathroom and 2 Separate Entrances. Backyard and Side Patio's....lots of room to entertain. This Home is well- maintained and Move-In Ready!! Close to QEW Highway, Schools, Clarkson Community Centre, Parks, Shopping. All Window Coverings & Light Fixtures, (Main Floor Kitchen & Appliances, flooring, Bath room, doors and most windows 2022), Updated Bsmt Kitchen (May 2024), Driveway Repaved(May 2024), refinished front steps(2024)
Property Details
Size
Parking
Build
Heating & Cooling
Utilities
Rooms
Living
10′9″ x 13′1″
Dining
8′11″ x 11′11″
Kitchen
9′0″ x 15′11″
Prim Bdrm
10′4″ x 15′3″
2nd Br
12′3″ x 11′9″
3rd Br
8′11″ x 10′2″
Ownership Details
Ownership
Taxes
Source
Listing Brokerage
For Sale Nearby
Sold Nearby

- 4
- 2

- 3
- 2

- 4
- 2

- 3
- 2

- 4
- 2

- 5
- 2

- 5
- 2

- 4
- 2
Listing information provided in part by the Toronto Regional Real Estate Board for personal, non-commercial use by viewers of this site and may not be reproduced or redistributed. Copyright © TRREB. All rights reserved.
Information is deemed reliable but is not guaranteed accurate by TRREB®. The information provided herein must only be used by consumers that have a bona fide interest in the purchase, sale, or lease of real estate.








