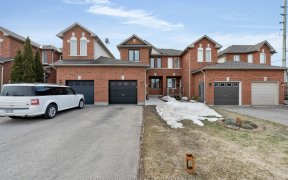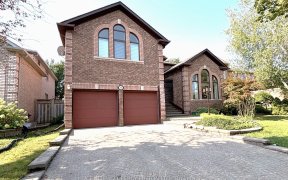
156 Wildwood Trail
Wildwood Trail, Wildwood Estates, Barrie, ON, L4N 7Z7



Located in one of the most sought after neighbourhoods in Barrie, this home has gorgeous curb appeal. This home features 3 bed, 2 bath, and 1782 sq. ft of living space. The primary bedroom features ensuite bath with a jacuzzi tub, a separate shower and is on the opposite side of the home from the other bedrooms, allowing for some extra...
Located in one of the most sought after neighbourhoods in Barrie, this home has gorgeous curb appeal. This home features 3 bed, 2 bath, and 1782 sq. ft of living space. The primary bedroom features ensuite bath with a jacuzzi tub, a separate shower and is on the opposite side of the home from the other bedrooms, allowing for some extra privacy. 12ft ceilings in the living and dining room welcome natural light to flow through the large windows with ease. The newly updated kitchen offers plenty cupboard space and the gas fireplace will keep you warm and cozy on those cooler evenings. The lower level is massive at 1765 sq. ft. Unfinished and ready for you to come in and make it your own, this basement also has inside entry to the garage, creating an ideal space for apartment or in-law capability. Hard wood floors, gas bbq hook up, some newer windows, newer shingles (2019), sprinkler system, and mezzanine storage system in the garage are some highlights we think you will love.
Property Details
Size
Parking
Build
Heating & Cooling
Utilities
Rooms
Living
20′10″ x 13′10″
Kitchen
14′11″ x 11′3″
Breakfast
7′2″ x 11′3″
Dining
10′4″ x 11′10″
Prim Bdrm
17′6″ x 12′11″
2nd Br
13′2″ x 12′2″
Ownership Details
Ownership
Taxes
Source
Listing Brokerage
For Sale Nearby
Sold Nearby

- 4
- 3

- 4
- 3

- 3
- 3

- 1,100 - 1,500 Sq. Ft.
- 3
- 3

- 3
- 3

- 3
- 3

- 3
- 2

- 3
- 3
Listing information provided in part by the Toronto Regional Real Estate Board for personal, non-commercial use by viewers of this site and may not be reproduced or redistributed. Copyright © TRREB. All rights reserved.
Information is deemed reliable but is not guaranteed accurate by TRREB®. The information provided herein must only be used by consumers that have a bona fide interest in the purchase, sale, or lease of real estate.







