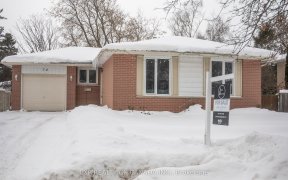


Calling all first time buyers, this is the home for you! 156 Parkview Drive is walking distance to schools, parks, restaurants, grocery stores and more! This home has so much potential, with a side entrance to the finished basement with a three-piece bathroom, you can envision adding a basement apartment to help with carrying costs....
Calling all first time buyers, this is the home for you! 156 Parkview Drive is walking distance to schools, parks, restaurants, grocery stores and more! This home has so much potential, with a side entrance to the finished basement with a three-piece bathroom, you can envision adding a basement apartment to help with carrying costs. Walking into this home, you can enjoy the open concept design of the living room and dining room, both overlooking the back gardens of this large corner lot! The eat-in kitchen is bright with a lovely breakfast bar. There is a two-piece bathroom on the main floor perfect for guests. Upstairs you have a large primary bedroom with a built in closet and broadloom floors. You can enjoy the views of the front garden from the large window. The second and third bedrooms overlook the back gardens and each have built in closets. There is a four-piece bathroom on the upper level. This home is priced to sell and won't last long, please reach out to schedule a private viewing and tour your new home! Roof 2021, Front Deck 2023, Front Yard Privacy Fence 2022. See attached floor plans.
Property Details
Size
Parking
Build
Heating & Cooling
Utilities
Rooms
Living
11′0″ x 15′2″
Kitchen
7′10″ x 12′11″
Dining
8′1″ x 8′11″
Prim Bdrm
15′9″ x 9′11″
2nd Br
9′0″ x 13′9″
3rd Br
10′3″ x 10′6″
Ownership Details
Ownership
Taxes
Source
Listing Brokerage
For Sale Nearby
Sold Nearby

- 3
- 2

- 3
- 1

- 3
- 1

- 3
- 1

- 3
- 2

- 3
- 2

- 3
- 1

- 3
- 1
Listing information provided in part by the Toronto Regional Real Estate Board for personal, non-commercial use by viewers of this site and may not be reproduced or redistributed. Copyright © TRREB. All rights reserved.
Information is deemed reliable but is not guaranteed accurate by TRREB®. The information provided herein must only be used by consumers that have a bona fide interest in the purchase, sale, or lease of real estate.








