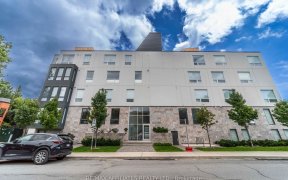


This charming family home, situated in one of Ottawa's most highly desirable neighbourhoods! Inspired main floor features a perfectly spacious layout with endless natural sunlight with big airy windows & skylights. The main multi-tiered living area is dramatic and open with lofty ceiling heights over 11?. The upper level, with vaulted...
This charming family home, situated in one of Ottawa's most highly desirable neighbourhoods! Inspired main floor features a perfectly spacious layout with endless natural sunlight with big airy windows & skylights. The main multi-tiered living area is dramatic and open with lofty ceiling heights over 11?. The upper level, with vaulted ceilings to 9?, entertain with ease with an updated kitchen which is perfect for entertaining or preparing cozy family meals. Your lower level boasts a finished basement and is great for a lounge or theatre area. With a walk-out directly into the south-facing backyard! All this within walking distance to the Canal, parks along the Rideau River, shops and restaurants on Main Street and the Glebe. Walk, bike, run, O-Train, or skate to work. The kids could go to numerous schools: Lady Evelyn, Hopewell, Glashan, Glebe, Immaculata, Saint-Paul and Ottawa-U. Come and experience what Ottawa has to offer! No conveyance of offers until February 22nd, 2022 at 2 pm.
Property Details
Size
Parking
Lot
Build
Rooms
Foyer
3′4″ x 6′6″
Living Rm
13′8″ x 23′5″
Bedroom
9′2″ x 11′7″
Family Rm
12′0″ x 13′8″
Dining Rm
7′1″ x 10′6″
Bedroom
6′11″ x 9′8″
Ownership Details
Ownership
Taxes
Source
Listing Brokerage
For Sale Nearby
Sold Nearby

- 4
- 2

- 3
- 3

- 3
- 2

- 3
- 2

- 2
- 2

- 3
- 2

- 3
- 1

- 3
- 3
Listing information provided in part by the Ottawa Real Estate Board for personal, non-commercial use by viewers of this site and may not be reproduced or redistributed. Copyright © OREB. All rights reserved.
Information is deemed reliable but is not guaranteed accurate by OREB®. The information provided herein must only be used by consumers that have a bona fide interest in the purchase, sale, or lease of real estate.








