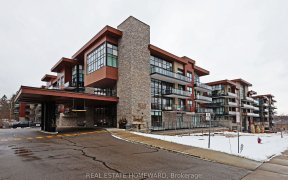
156 - 1575 Lakeshore Rd W
Lakeshore Rd W, Clarkson, Mississauga, ON, L5J 0B1



Welcome to the Craftsman - Clarkson Village's most desired low rise boutique building that is conveniently situated moments from fine dining establishments, serene waterfront parks/trails, shopping boutiques, and more. As you step into this luxurious 2 bedroom 2 bathroom unit, you're met with an open concept floor plan that spans 950...
Welcome to the Craftsman - Clarkson Village's most desired low rise boutique building that is conveniently situated moments from fine dining establishments, serene waterfront parks/trails, shopping boutiques, and more. As you step into this luxurious 2 bedroom 2 bathroom unit, you're met with an open concept floor plan that spans 950 square feet and boasts freshly painted walls, 9' ceilings, elegant hardwood floors, expansive windows, and multiple walkouts to one of the largest terrace's available in the building - Over 800 SF! The lovely kitchen is every culinary enthusiast's dream with a large centre island, quartz countertops, stainless steel appliances, and ample upper and lower cabinetry space. For some rest and relaxation, step into your primary bedroom elevated with a walk-in closet, a 3pc ensuite and direct access to the terrace. Second bedroom across the hall with a 4pc bathroom! Rare offering of 2 side by side parking spots and 1 locker! Amazing building amenities include: 24/7 concierge, rooftop terrace, a gym, a large party room that accommodates 60 guests, ample visitor parking and more. Quick commute to Downtown Toronto via the Clarkson GO + the QEW! Upgrades include: freshly painted living area, light caps for additional light fixtures, full size kitchen appliances, fridge waterline to dispense water/ice, $3k spent in primary bedroom closet organizers.
Property Details
Size
Parking
Condo
Condo Amenities
Build
Heating & Cooling
Rooms
Kitchen
10′0″ x 11′0″
Living
14′5″ x 16′5″
Prim Bdrm
9′11″ x 15′10″
2nd Br
9′7″ x 13′5″
Ownership Details
Ownership
Condo Policies
Taxes
Condo Fee
Source
Listing Brokerage
For Sale Nearby
Sold Nearby

- 600 - 699 Sq. Ft.
- 1
- 1

- 1,200 - 1,399 Sq. Ft.
- 2
- 3

- 2
- 1

- 600 - 699 Sq. Ft.
- 1
- 1

- 700 - 799 Sq. Ft.
- 1
- 1

- 600 - 699 Sq. Ft.
- 1
- 1

- 1106 Sq. Ft.
- 2
- 2

- 700 - 799 Sq. Ft.
- 2
- 1
Listing information provided in part by the Toronto Regional Real Estate Board for personal, non-commercial use by viewers of this site and may not be reproduced or redistributed. Copyright © TRREB. All rights reserved.
Information is deemed reliable but is not guaranteed accurate by TRREB®. The information provided herein must only be used by consumers that have a bona fide interest in the purchase, sale, or lease of real estate.







