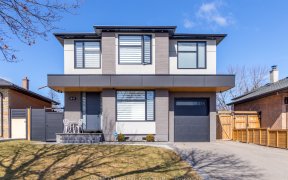


Welcome To 1551 Lewisham Drive, A Beautiful 4 Bedroom Detached Family Home On A Treelined Street In The Desirable Clarkson Community! This Meticulously Kept Home Has Been Lovingly Cared For By The Same Family For Over 20 Years And From The Moment You Step Inside, You're Greeted With A Warm & Inviting Setting. The Spacious Living/Dining...
Welcome To 1551 Lewisham Drive, A Beautiful 4 Bedroom Detached Family Home On A Treelined Street In The Desirable Clarkson Community! This Meticulously Kept Home Has Been Lovingly Cared For By The Same Family For Over 20 Years And From The Moment You Step Inside, You're Greeted With A Warm & Inviting Setting. The Spacious Living/Dining Room Combo Offers Lots Of Natural Light And A Large Picture Window Overlooking The Front Gardens, and A Walkout To The Private Backyard Oasis. The Kitchen Offers New Stainless Steel Appliances, Updated Flooring And Ample Cabinetry And Counterspace. The Bonus Family Room/Office Can Be Used To Suit Your Unique Needs, Be It As An Office, Formal Dining Room Or Perhaps Extend The Kitchen. The Updated Powder Room Is Located Just Off The Back Door, Ideal For Running In Quickly From The Pool. The Upper Level Features A Spacious Primary Bedroom With A Large Closet, Three Well-Appointed Bedrooms And A Fully Renovated 4 Piece Bathroom. The Finished Lower Level Offers Additional Finished Living Space, A Renovated Recreation Room, Workshop And Large Laundry Room. This Home Sits On An A Large Private Property And Offers A Tranquil Outdoor Space Surrounded By Lush Gardens That Backs Onto Greenspace, And Includes A Swimming Pool And Hot Tub- A Perfect Spot To Enjoy The Upcoming Summer Season! Close To Many Excellent Amenities: Clarkson GO, Truscott Bakery, Great Schools Including Horizon Jeunesse French Elementary School, Grocery Stores, Easy Highway Access & Scenic Meadow Park.
Property Details
Size
Parking
Build
Heating & Cooling
Utilities
Rooms
Living
13′7″ x 14′8″
Dining
8′5″ x 12′4″
Kitchen
9′4″ x 12′0″
Family
9′4″ x 10′9″
Prim Bdrm
12′8″ x 13′10″
2nd Br
12′8″ x 13′7″
Ownership Details
Ownership
Taxes
Source
Listing Brokerage
For Sale Nearby
Sold Nearby

- 3
- 2

- 6
- 3

- 4
- 3

- 3
- 2

- 4
- 2

- 4
- 2

- 4
- 4

- 5
- 2
Listing information provided in part by the Toronto Regional Real Estate Board for personal, non-commercial use by viewers of this site and may not be reproduced or redistributed. Copyright © TRREB. All rights reserved.
Information is deemed reliable but is not guaranteed accurate by TRREB®. The information provided herein must only be used by consumers that have a bona fide interest in the purchase, sale, or lease of real estate.








