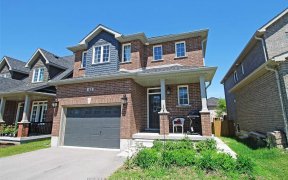
155 Madelaine Dr
Madelaine Dr, Painswick, Barrie, ON, L4N 0S7



This Bright & Open Raised Bungalow Offers Plenty Of Living Space With 4 Beds & 2 Baths. The Main Level Boasts An Eat-In Kitchen With Custom Pantry, Separate Dining Room With Glass French Doors & Spacious Living Area Perfect For Entertaining Or Relaxing. The Inside Entry From The Garage Is Convenient For Those Rainy Days & Easy Access....
This Bright & Open Raised Bungalow Offers Plenty Of Living Space With 4 Beds & 2 Baths. The Main Level Boasts An Eat-In Kitchen With Custom Pantry, Separate Dining Room With Glass French Doors & Spacious Living Area Perfect For Entertaining Or Relaxing. The Inside Entry From The Garage Is Convenient For Those Rainy Days & Easy Access. With 2 Laundry Set-Ups, One On Each Level, The Lower Level Is Perfect For A Potential In-Law Suite Or A Teenager's Oasis. This Home's Excellent Location Is Unbeatable With Shopping, A Library, Golf Course, A French School, Parks & Banking Nearby. A 2 Km Drive Takes You To The Barrie Go Station South, Making Commuting A Breeze. A Short 6 Km Drive Brings You To Barrie's Waterfront, Where You Can Enjoy The Beach & The Beautiful Waterfront Trail. Running Errands Is Easy With A Grocery Store Just 1.5 Km Away And Hwy 400 & Costco Only 4 Km Away. Don't Miss Out On This Amazing Opportunity To Own A Beautiful And Conveniently Located Home In South East Barrie! Heated Garage With Natural Gas Heater
Property Details
Size
Parking
Build
Heating & Cooling
Utilities
Rooms
3rd Br
12′0″ x 13′7″
4th Br
10′8″ x 21′9″
Rec
14′2″ x 19′5″
Family
6′6″ x 20′10″
Kitchen
10′4″ x 18′4″
Dining
8′6″ x 9′7″
Ownership Details
Ownership
Taxes
Source
Listing Brokerage
For Sale Nearby
Sold Nearby

- 4
- 2

- 2,000 - 2,500 Sq. Ft.
- 4
- 3

- 4
- 3

- 5
- 4

- 5
- 4

- 5
- 4

- 3
- 3

- 3
- 3
Listing information provided in part by the Toronto Regional Real Estate Board for personal, non-commercial use by viewers of this site and may not be reproduced or redistributed. Copyright © TRREB. All rights reserved.
Information is deemed reliable but is not guaranteed accurate by TRREB®. The information provided herein must only be used by consumers that have a bona fide interest in the purchase, sale, or lease of real estate.







