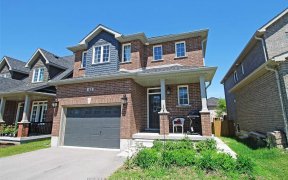


Welcome to 155 Madelaine Drive in South East Barrie! This bright and open raised bungalow offers plenty of living space with 4 bedrooms total and 2 baths. The main level boasts an eat-in kitchen, a separate dining room with glass French doors, and a spacious living area perfect for entertaining or relaxing. The inside entry from the...
Welcome to 155 Madelaine Drive in South East Barrie! This bright and open raised bungalow offers plenty of living space with 4 bedrooms total and 2 baths. The main level boasts an eat-in kitchen, a separate dining room with glass French doors, and a spacious living area perfect for entertaining or relaxing. The inside entry from the heated garage is convenient for those cold and rainy days to access garbage and recycling, or for the hobby enthusiast, and comes equipped with a natural gas heater. With 2 laundry set-ups, one on each level, you'll never have to carry laundry up and down the stairs again. The lower level is perfect for a potential in-law suite or a teenager's oasis with its own laundry. This home's excellent location is unbeatable with shopping, a library, golf course, a French school, parks, and banking nearby. A 2 km drive takes you to the Barrie Go Station South, making commuting a breeze. A short 6 km drive brings you to Barrie's waterfront, where you can enjoy t
Property Details
Size
Parking
Build
Heating & Cooling
Utilities
Rooms
Br
12′0″ x 13′7″
Bathroom
4′11″ x 8′9″
Br
10′8″ x 21′9″
Rec
14′2″ x 19′5″
Family
12′2″ x 20′10″
Dining
8′6″ x 9′7″
Ownership Details
Ownership
Taxes
Source
Listing Brokerage
For Sale Nearby
Sold Nearby

- 1,100 - 1,500 Sq. Ft.
- 4
- 2

- 2,000 - 2,500 Sq. Ft.
- 4
- 3

- 4
- 3

- 5
- 4

- 5
- 4

- 5
- 4

- 3
- 3

- 3
- 3
Listing information provided in part by the Toronto Regional Real Estate Board for personal, non-commercial use by viewers of this site and may not be reproduced or redistributed. Copyright © TRREB. All rights reserved.
Information is deemed reliable but is not guaranteed accurate by TRREB®. The information provided herein must only be used by consumers that have a bona fide interest in the purchase, sale, or lease of real estate.








