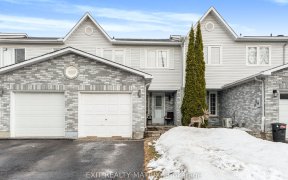


Welcome home! Absolutely gorgeous 2 + 2 bedroom home, with a two car garage, walkout basement AND a swimming pool. This home offers an inviting
floor plan with a spacious main level and hardwood throughout. Open concept living room/dining room, beautiful kitchen with plenty of cupboard space and
a patio door giving access to a huge deck...
Welcome home! Absolutely gorgeous 2 + 2 bedroom home, with a two car garage, walkout basement AND a swimming pool. This home offers an inviting floor plan with a spacious main level and hardwood throughout. Open concept living room/dining room, beautiful kitchen with plenty of cupboard space and a patio door giving access to a huge deck perfect for a bbq and entertaining. Spacious primary bedroom and secondary bedrooms, just down the hall from the full bath and laundry. Beautifully finished lower level with loads of natural light, including 2 more bedrooms, full bath, a family room featuring a gas fireplace AND a patio door leading out to your rear yard and swimming pool. This one is a must see! Some photos have been virtually enhanced. 24hr irrevocable on all offers
Property Details
Size
Parking
Lot
Build
Heating & Cooling
Utilities
Rooms
Bath 4-Piece
10′4″ x 8′5″
Bedroom
11′5″ x 8′11″
Dining Rm
10′8″ x 7′9″
Kitchen
10′8″ x 10′10″
Living Rm
18′3″ x 13′11″
Primary Bedrm
12′11″ x 12′11″
Ownership Details
Ownership
Taxes
Source
Listing Brokerage
For Sale Nearby
Sold Nearby

- 5
- 3

- 3
- 3

- 4
- 3

- 2
- 2

- 4
- 2

- 4
- 3

- 3
- 2

- 3
- 3
Listing information provided in part by the Ottawa Real Estate Board for personal, non-commercial use by viewers of this site and may not be reproduced or redistributed. Copyright © OREB. All rights reserved.
Information is deemed reliable but is not guaranteed accurate by OREB®. The information provided herein must only be used by consumers that have a bona fide interest in the purchase, sale, or lease of real estate.








