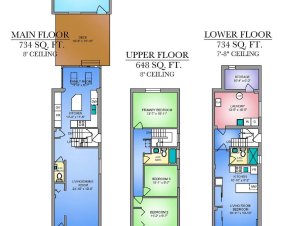


Welcome to155 Hope St. This three bedroom semi detached home is a truly move in ready property. Extensively updated and modernized by the current owners the house features a reno'd eat in kitchen combined with a super rare open concept family room space with sliding door walk out the sunny south facing garden. Open concept living and... Show More
Welcome to155 Hope St. This three bedroom semi detached home is a truly move in ready property. Extensively updated and modernized by the current owners the house features a reno'd eat in kitchen combined with a super rare open concept family room space with sliding door walk out the sunny south facing garden. Open concept living and dining rooms plus a main floor powder room all round out an execeptional main floor. The upper level features a large primary bedroom at the back of the house, two more bedrooms and a reno'd bathroom. The lower level includes a bright and airy bachelor apartment plus a laundry/furnace room and wine cellar. Enjoy a home set back from the street for great privacy while still enjoying all the natural light pouring thru the oversized and updated windows. Large and spacious 2 garage plus one spot behind the garage allow for ample on site parking. Easy accees to local parks and amenities this home is ready for you to move right in! floor plans posted on MLS. Public Open Houses Sat/Sun March 29/30 2-4 both days (id:54626)
Property Details
Size
Parking
Lot
Build
Heating & Cooling
Utilities
Rooms
Primary Bedroom
10′7″ x 13′6″
Bedroom
9′6″ x 11′1″
Bedroom
9′6″ x 10′0″
Other
6′2″ x 10′4″
Living room
10′9″ x 10′10″
Kitchen
8′2″ x 10′9″
Ownership Details
Ownership
Book A Private Showing
For Sale Nearby
Sold Nearby

- 3
- 2

- 4
- 3

- 5
- 2

- 3
- 1

- 3
- 2

- 4
- 2

- 4
- 2

- 4
- 2
The trademarks REALTOR®, REALTORS®, and the REALTOR® logo are controlled by The Canadian Real Estate Association (CREA) and identify real estate professionals who are members of CREA. The trademarks MLS®, Multiple Listing Service® and the associated logos are owned by CREA and identify the quality of services provided by real estate professionals who are members of CREA.









