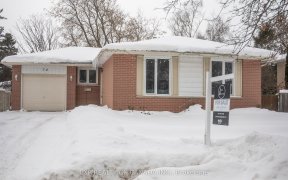
155 Highland Dr
Highland Dr, Orangeville, Orangeville, ON, L9W 3J5



Welcome your family to a beautifully updated home on a very large lot in a family friendly area in sought-after Orangeville! Enter into a large foyer where there is plenty of room for the kids. This room doubles as a breezeway between the garage and the huge, fully fenced back yard. Upstairs on the main floor is an open concept...
Welcome your family to a beautifully updated home on a very large lot in a family friendly area in sought-after Orangeville! Enter into a large foyer where there is plenty of room for the kids. This room doubles as a breezeway between the garage and the huge, fully fenced back yard. Upstairs on the main floor is an open concept living/dining room and kitchen with an island, stainless steel appliances and updated lighting. The large windows overlooking the front yard make this home a bright warm place to call home! Three good sized bedrooms are nestled around a newly updated bathroom. The lower level is where you will find plenty of potential. This raised bungalow has as much room downstairs as it does up, making this a great potential for an in-law suite or an apartment. The front family room, brand new bathroom and laundry have just received upgrades but by finishing the storage rooms to bedrooms this home could become an income property. New electric panel done in 2018; Other updates include LL bathroom 2024, LL family room 2024, LL paint 2024; Windows, doors, soffit & facia, eaves and attic insulation 2019; Roof shingles 2015; Furnace, A/C & HWH in 2016.
Property Details
Size
Parking
Build
Heating & Cooling
Utilities
Rooms
Foyer
6′5″ x 12′0″
Living
12′8″ x 21′3″
Kitchen
10′2″ x 10′4″
Dining
10′0″ x 10′0″
Prim Bdrm
13′5″ x 9′6″
2nd Br
9′7″ x 12′9″
Ownership Details
Ownership
Taxes
Source
Listing Brokerage
For Sale Nearby
Sold Nearby

- 7
- 2

- 1,100 - 1,500 Sq. Ft.
- 4
- 2

- 5
- 2

- 3
- 2

- 3
- 2

- 5
- 2

- 3
- 2

- 3
- 2
Listing information provided in part by the Toronto Regional Real Estate Board for personal, non-commercial use by viewers of this site and may not be reproduced or redistributed. Copyright © TRREB. All rights reserved.
Information is deemed reliable but is not guaranteed accurate by TRREB®. The information provided herein must only be used by consumers that have a bona fide interest in the purchase, sale, or lease of real estate.







