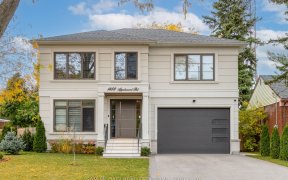


Beautifully Renovated Family Home Nestled On Mature Tree Lined Street! This Sun Drenched Home Offers Large Principle Rooms, Modern Finishes & Chef Inspired Open Concept Kitch W/Lrg Island, Quartz Counters & W/O Access To Backyard. Spacious Home Office W/ Lrg Window Overlooking Front Yard. Master Suite W/ 3Pc Ensuite & Lrg Closet....
Beautifully Renovated Family Home Nestled On Mature Tree Lined Street! This Sun Drenched Home Offers Large Principle Rooms, Modern Finishes & Chef Inspired Open Concept Kitch W/Lrg Island, Quartz Counters & W/O Access To Backyard. Spacious Home Office W/ Lrg Window Overlooking Front Yard. Master Suite W/ 3Pc Ensuite & Lrg Closet. Multi-Use Backyard W/ Full Western Exposure Feat Custom Porch W/Storage, Covered Pergola, Lower Stone Patio & Lrg Modern Shed. Fully Renovated Basement W/ Custom Beverage Bar & Built-In Media Centre.Oversized Laundry Room W/ Centre Island & Ample Custom Cabinetry For Storage. Nest Smart Home System W/ Security Cameras.Irrigation System.Roof 2020.A/C & Furnace 2019
Property Details
Size
Parking
Rooms
Kitchen
14′10″ x 9′5″
Dining
8′11″ x 15′9″
Living
14′10″ x 11′7″
Prim Bdrm
13′11″ x 11′1″
2nd Br
14′7″ x 9′1″
3rd Br
11′1″ x 8′8″
Ownership Details
Ownership
Taxes
Source
Listing Brokerage
For Sale Nearby
Sold Nearby

- 3
- 2

- 4
- 2

- 3
- 2

- 4
- 4

- 4
- 2

- 5
- 6

- 3
- 4

- 4
- 2
Listing information provided in part by the Toronto Regional Real Estate Board for personal, non-commercial use by viewers of this site and may not be reproduced or redistributed. Copyright © TRREB. All rights reserved.
Information is deemed reliable but is not guaranteed accurate by TRREB®. The information provided herein must only be used by consumers that have a bona fide interest in the purchase, sale, or lease of real estate.








