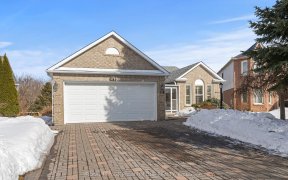
154 Oakcrest Dr
Oakcrest Dr, Keswick North, Georgina, ON, L4P 3H4



Situated On A Quiet Street In A Mature Desirable Area, This Home With Great Curb Appeal Is Perfect For A Growing Family That Needs A Separate In-Law Suite. The Upper Level Unit Boasts 3 Beds+2 Baths, Gleaming Hardwood Floors, Large Windows For Natural Light + A Open Concept. The Kitchen Double Doors Lead To A Large Deck And Oversized...
Situated On A Quiet Street In A Mature Desirable Area, This Home With Great Curb Appeal Is Perfect For A Growing Family That Needs A Separate In-Law Suite. The Upper Level Unit Boasts 3 Beds+2 Baths, Gleaming Hardwood Floors, Large Windows For Natural Light + A Open Concept. The Kitchen Double Doors Lead To A Large Deck And Oversized Fenced Backyard Perfect For Entertaining. On The Main Floor, A Bright 1Bed Apt With A Great Floorplan + A Separate Entrance. **Walking Distance To The Lake, Schools, Public Transit And So Much More. ** Inclusions - Two Sets Of Appliances. **Seller Does Not Warrant Retrofit Status Of The Main Floor Guest Apartment
Property Details
Size
Parking
Build
Rooms
Living
12′2″ x 19′5″
Dining
9′2″ x 11′6″
Kitchen
8′5″ x 11′6″
Prim Bdrm
13′4″ x 13′11″
Br
8′7″ x 13′3″
Br
9′8″ x 11′4″
Ownership Details
Ownership
Taxes
Source
Listing Brokerage
For Sale Nearby
Sold Nearby

- 1,100 - 1,500 Sq. Ft.
- 4
- 3

- 3
- 3

- 5
- 3

- 3
- 2

- 3
- 2

- 3
- 2

- 4
- 3

- 3
- 2
Listing information provided in part by the Toronto Regional Real Estate Board for personal, non-commercial use by viewers of this site and may not be reproduced or redistributed. Copyright © TRREB. All rights reserved.
Information is deemed reliable but is not guaranteed accurate by TRREB®. The information provided herein must only be used by consumers that have a bona fide interest in the purchase, sale, or lease of real estate.







