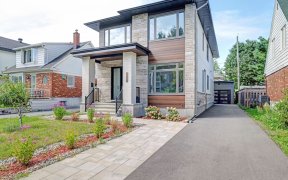


Location location location! Welcome home to this stunning custom built 3Bed/3.5Bath home in the heart of Westboro! This meticulously upgraded 2storey home is complete w/ a grand open concept main floor, 9ft ceilings, floor to ceiling windows, & a gourmet kitchen featuring an 8ft island, quartz counters, built in wine fridge, loads of...
Location location location! Welcome home to this stunning custom built 3Bed/3.5Bath home in the heart of Westboro! This meticulously upgraded 2storey home is complete w/ a grand open concept main floor, 9ft ceilings, floor to ceiling windows, & a gourmet kitchen featuring an 8ft island, quartz counters, built in wine fridge, loads of cupboard space, & Maytag appliances. Enjoy your cozy Family room w/gas fireplace, walkout to backyard, & ample natural light. The Luxurious Master retreat features hardwood floors, a 5pc dream bathroom w/large soaker tub, his & hers sinks, walkin closet, & motorized blinds. Two secondary large bedrooms, w/ walkin closets, a full 2nd bath, & upstairs laundry complete the 2nd floor. Lower level is a fully finished rec room w/ small office, full bathroom, ample storage, & option for 4th bedroom. Attached finished garage w/ inside entry. Fenced in yard w/ deck & patio. Pride of ownership, functionality, & artistic appeal! Offers accpeted March 23rd at 2:00pm
Property Details
Size
Parking
Lot
Build
Rooms
Living Rm
14′10″ x 19′8″
Bedroom
17′5″ x 9′9″
Dining Rm
10′8″ x 11′3″
Bedroom
19′5″ x 9′9″
Kitchen
8′6″ x 18′2″
Laundry Rm
6′6″ x 6′1″
Ownership Details
Ownership
Taxes
Source
Listing Brokerage
For Sale Nearby
Sold Nearby

- 2
- 2

- 1,100 - 1,500 Sq. Ft.
- 3
- 2

- 4
- 4

- 2,000 - 2,500 Sq. Ft.
- 5
- 4

- 4
- 4

- 5
- 4

- 4
- 4

- 3
- 2
Listing information provided in part by the Ottawa Real Estate Board for personal, non-commercial use by viewers of this site and may not be reproduced or redistributed. Copyright © OREB. All rights reserved.
Information is deemed reliable but is not guaranteed accurate by OREB®. The information provided herein must only be used by consumers that have a bona fide interest in the purchase, sale, or lease of real estate.








