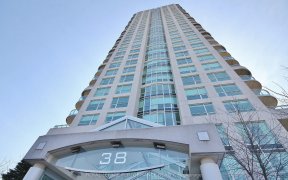


Custom built home in sought after Champlain Park Community, approx.2900 sq.ft. From the front porch you are greeted by a wide entry with 9ft ceilings ,coat closet, 3pc bath ,large office/bedroom ,Access to the double garage.The open concept main level includes,a beautiful kitchen with upgraded wood cabinets,pot faucet over gas...
Custom built home in sought after Champlain Park Community, approx.2900 sq.ft. From the front porch you are greeted by a wide entry with 9ft ceilings ,coat closet, 3pc bath ,large office/bedroom ,Access to the double garage.The open concept main level includes,a beautiful kitchen with upgraded wood cabinets,pot faucet over gas stove,granite counters,Stainless appliances and large island open to dining rm,family rm.Access to large covered deck such a welcoming space for family and friends. The upper level boasts your primary bedroom truly a spa like retreat with custom walk in closet and 5 pc bath.Two other bdrms have WIC & share a 4 pc bath.Lower level has finished landing leading to laundry rm.Unspoiled Basement allows your own creativity of the space 35 x 14 also includes a roughed in bath .Shopping & dining, cycling & cross country skiing (SJAM Parkway/Kich iSibi Trail), choice schools, Champlain Park/field/rink/wading pool with easy access to downtown.
Property Details
Size
Parking
Lot
Build
Heating & Cooling
Utilities
Rooms
Foyer
6′4″ x 7′11″
Bath 3-Piece
Bathroom
Bedroom
11′8″ x 13′4″
Dining Rm
17′0″ x 11′4″
Kitchen
10′10″ x 12′11″
Family room/Fireplace
14′1″ x 18′10″
Ownership Details
Ownership
Taxes
Source
Listing Brokerage
For Sale Nearby

- 1,500 - 2,000 Sq. Ft.
- 3
- 3

- 1,600 - 1,799 Sq. Ft.
- 2
- 3

- 3,250 - 3,499 Sq. Ft.
- 2
- 3
Sold Nearby

- 2
- 3

- 2
- 2

- 1,500 - 2,000 Sq. Ft.
- 4
- 3

- 3
- 2

- 3
- 2

- 2
- 2

- 2
- 2

- 2
- 3
Listing information provided in part by the Ottawa Real Estate Board for personal, non-commercial use by viewers of this site and may not be reproduced or redistributed. Copyright © OREB. All rights reserved.
Information is deemed reliable but is not guaranteed accurate by OREB®. The information provided herein must only be used by consumers that have a bona fide interest in the purchase, sale, or lease of real estate.





