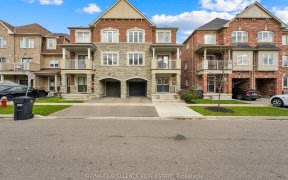
154 Golden Springs Dr
Golden Springs Dr, Northwest Brampton, Brampton, ON, L7A 0C7



Absolutely Gorgeous, Spacious & Bright 3+1Bdrm & 4 Wshrm Townhouse, Open Concept, Double Door Entry!! Access To House Through Garage As Well, Oak Stairs To 2nd Flr. Modern Kitchen And S/S Appliances, All Large Bedrooms, Upgraded Kitchen With Back Splash, Hood Fan, And Extended Breakfast Bar! Brick & Stone Elevation!. Spacious Eating...
Absolutely Gorgeous, Spacious & Bright 3+1Bdrm & 4 Wshrm Townhouse, Open Concept, Double Door Entry!! Access To House Through Garage As Well, Oak Stairs To 2nd Flr. Modern Kitchen And S/S Appliances, All Large Bedrooms, Upgraded Kitchen With Back Splash, Hood Fan, And Extended Breakfast Bar! Brick & Stone Elevation!. Spacious Eating Kitchen, W/I Closet, Very Spacious 2nd,3rd Bedroom. 2nd Floor Laundry. Also Has Access To Newly Built Shopping Pl From Backdoor. Stove, Fridge, Refrigerator, Dishwasher Washer, Dryer And All Existing Electrical Fixtures. Huge Pax Closet (M/Br) Hot Water Tank And Furnace Owned And Fully Paid-Off Close To All Amenities And Bramtrail Rd Plaza, Bus Stops/ School Bus Stp!
Property Details
Size
Parking
Build
Rooms
Living
13′8″ x 18′12″
Dining
12′1″ x 18′12″
Kitchen
12′1″ x 18′12″
Prim Bdrm
12′4″ x 14′11″
2nd Br
9′1″ x 12′11″
3rd Br
8′7″ x 13′5″
Ownership Details
Ownership
Taxes
Source
Listing Brokerage
For Sale Nearby
Sold Nearby

- 1,500 - 2,000 Sq. Ft.
- 4
- 4

- 5
- 4

- 1997 Sq. Ft.
- 5
- 4

- 7
- 4

- 2,000 - 2,500 Sq. Ft.
- 6
- 4

- 4
- 3

- 2,000 - 2,500 Sq. Ft.
- 5
- 4

- 3
- 3
Listing information provided in part by the Toronto Regional Real Estate Board for personal, non-commercial use by viewers of this site and may not be reproduced or redistributed. Copyright © TRREB. All rights reserved.
Information is deemed reliable but is not guaranteed accurate by TRREB®. The information provided herein must only be used by consumers that have a bona fide interest in the purchase, sale, or lease of real estate.







