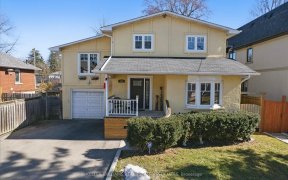
154 Eaglewood Blvd
Eaglewood Blvd, Mineola, Mississauga, ON, L5G 1V7



Your Dream Home Awaits! Custom 4200Sf Build Loaded W/ Features, Details & Quality Craftsmanship. Great Entryway, High Quality Hardwood & Gorgeous Tile Throughout. Modern Kitchen Boasts Ss Appliances, Waterfall Island & Breakfast Area Walking Out To Large Composite Deck (W/Storage & Glass Railing), Family Room Boasts 3 Sided Gas Fireplace....
Your Dream Home Awaits! Custom 4200Sf Build Loaded W/ Features, Details & Quality Craftsmanship. Great Entryway, High Quality Hardwood & Gorgeous Tile Throughout. Modern Kitchen Boasts Ss Appliances, Waterfall Island & Breakfast Area Walking Out To Large Composite Deck (W/Storage & Glass Railing), Family Room Boasts 3 Sided Gas Fireplace. Master Has His/Hers W/In Closets, Balcony, 2 Sided Gas Fireplace, Jaccuzi & Steam Shower! Separate Entrance To Basement Apartment Featuring Radiant Floor Heating. Bsmt Dining Easily Converted To 2nd Bed. Extras Include: 2 Laundry Rooms, 2 Hvac Systems, Skylight, Lift In 14Ft Insulated Garage & Cold Room!
Property Details
Size
Parking
Build
Rooms
Living
14′2″ x 19′6″
Dining
11′8″ x 10′9″
Kitchen
12′10″ x 23′7″
Family
12′8″ x 12′10″
Prim Bdrm
13′9″ x 17′4″
2nd Br
12′7″ x 11′8″
Ownership Details
Ownership
Taxes
Source
Listing Brokerage
For Sale Nearby
Sold Nearby

- 3
- 2

- 3,000 - 3,500 Sq. Ft.
- 4
- 5

- 3
- 3

- 4
- 4

- 700 - 1,100 Sq. Ft.
- 3
- 2

- 700 - 1,100 Sq. Ft.
- 3
- 2

- 2,500 - 3,000 Sq. Ft.
- 5
- 5

- 4
- 2
Listing information provided in part by the Toronto Regional Real Estate Board for personal, non-commercial use by viewers of this site and may not be reproduced or redistributed. Copyright © TRREB. All rights reserved.
Information is deemed reliable but is not guaranteed accurate by TRREB®. The information provided herein must only be used by consumers that have a bona fide interest in the purchase, sale, or lease of real estate.







