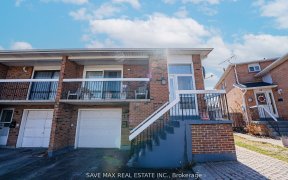


Beautiful, Bright & Spacious Freehold Town! Backing Onto A School & Park, With More Parks & Schools In The Immediate Area, An Incredible Place To Raise A Family! Meticulously Maintained By Same Owners For 30 Years, Every Inch Has Been Cared For! Plenty Of Upgrades Over The Past 6Yrs Inc. Kitchen, Flooring, Washrooms, New Patio Door,...
Beautiful, Bright & Spacious Freehold Town! Backing Onto A School & Park, With More Parks & Schools In The Immediate Area, An Incredible Place To Raise A Family! Meticulously Maintained By Same Owners For 30 Years, Every Inch Has Been Cared For! Plenty Of Upgrades Over The Past 6Yrs Inc. Kitchen, Flooring, Washrooms, New Patio Door, Backyard Deck & Fence, Widened Driveway & Concrete Work. Income Potential From Sep Entrance Basement! Hwy 410 Around The Corner! 4 Min Drive To Trinity Mall, 3 Bus Routes (8,7,5) In The Neighborhood. Stainless Steel Double Door Fridge, Stainless Steel Stove, Washer & Dryer. Hot Water Tank Is A Rental For Only $17.81/Month. Check Out The 3D Virtual Tour In The Link!
Property Details
Size
Parking
Rooms
Living
27′9″ x 11′1″
Dining
7′9″ x 7′10″
Kitchen
12′6″ x 7′10″
Prim Bdrm
15′5″ x 9′10″
2nd Br
12′0″ x 8′11″
3rd Br
13′7″ x 9′10″
Ownership Details
Ownership
Taxes
Source
Listing Brokerage
For Sale Nearby
Sold Nearby

- 4
- 3

- 4
- 3

- 4
- 3

- 3
- 2

- 3
- 2

- 4
- 2

- 3
- 2

- 3
- 2
Listing information provided in part by the Toronto Regional Real Estate Board for personal, non-commercial use by viewers of this site and may not be reproduced or redistributed. Copyright © TRREB. All rights reserved.
Information is deemed reliable but is not guaranteed accurate by TRREB®. The information provided herein must only be used by consumers that have a bona fide interest in the purchase, sale, or lease of real estate.







