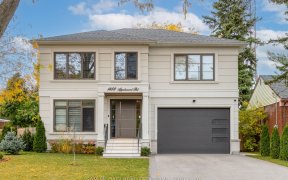


Bring your reno talents and you will be living on a gorgeous street in this beautiful Lakeview neighborhood, in a solid brick home! No sidewalk on this side of the street and has an extra long driveway for multiple cars! Large entertaining size backyard, backing onto absolutely nothing! Have kids? Play area paradise in the field behind...
Bring your reno talents and you will be living on a gorgeous street in this beautiful Lakeview neighborhood, in a solid brick home! No sidewalk on this side of the street and has an extra long driveway for multiple cars! Large entertaining size backyard, backing onto absolutely nothing! Have kids? Play area paradise in the field behind the backyard! Short walking distance to many schools whether it be public or Catholic! Public transit is just around the corner along with the QEW and 427 highways a couple of minutes away! Shop around the corner at Sherway Gdns or Dixie Mall!
Property Details
Size
Parking
Build
Heating & Cooling
Utilities
Rooms
Living
12′5″ x 18′0″
Dining
8′3″ x 11′3″
Kitchen
9′6″ x 11′5″
Prim Bdrm
10′6″ x 13′9″
2nd Br
9′3″ x 11′5″
3rd Br
8′6″ x 10′2″
Ownership Details
Ownership
Taxes
Source
Listing Brokerage
For Sale Nearby
Sold Nearby

- 3
- 2

- 4
- 2

- 4
- 2

- 3
- 4

- 5
- 4

- 5
- 4

- 3
- 2

- 4
- 4
Listing information provided in part by the Toronto Regional Real Estate Board for personal, non-commercial use by viewers of this site and may not be reproduced or redistributed. Copyright © TRREB. All rights reserved.
Information is deemed reliable but is not guaranteed accurate by TRREB®. The information provided herein must only be used by consumers that have a bona fide interest in the purchase, sale, or lease of real estate.








