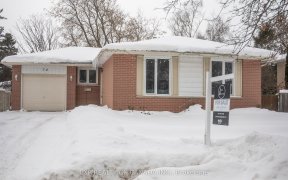


Here's a perfect little starter or investment home featuring an eat-in kitchen with a pantry, backsplash and undercabinet lighting. A bright open concept living and dining room with walk out to the patio and fully fenced rear yard. The upper levels boasts 3 spacious bedrooms all with large closets and an updated bathroom with tub...
Here's a perfect little starter or investment home featuring an eat-in kitchen with a pantry, backsplash and undercabinet lighting. A bright open concept living and dining room with walk out to the patio and fully fenced rear yard. The upper levels boasts 3 spacious bedrooms all with large closets and an updated bathroom with tub surround. The lower level is partially finished for added living space with a rec room, office or play area, laundry & storage. Conveniently located close to elementary & French emersion schools and within walking distance to the Harvey Curry park & splash pad, shopping, dining & amenities. Updates include Furnace (2015), Fiberglass Shingles with 3 ft of ice & water shield (2012), updated bathroom with tub surround, new counter and toilet, refaced kitchen with new counter.
Property Details
Size
Parking
Build
Heating & Cooling
Utilities
Rooms
Kitchen
8′0″ x 12′1″
Dining
8′2″ x 8′11″
Living
10′1″ x 15′2″
Prim Bdrm
10′0″ x 15′9″
2nd Br
8′11″ x 13′7″
3rd Br
9′10″ x 10′2″
Ownership Details
Ownership
Taxes
Source
Listing Brokerage
For Sale Nearby
Sold Nearby

- 3
- 2

- 3
- 3

- 3
- 2

- 3
- 2

- 3
- 1

- 1,100 - 1,500 Sq. Ft.
- 3
- 2

- 3
- 1

- 3
- 2
Listing information provided in part by the Toronto Regional Real Estate Board for personal, non-commercial use by viewers of this site and may not be reproduced or redistributed. Copyright © TRREB. All rights reserved.
Information is deemed reliable but is not guaranteed accurate by TRREB®. The information provided herein must only be used by consumers that have a bona fide interest in the purchase, sale, or lease of real estate.








