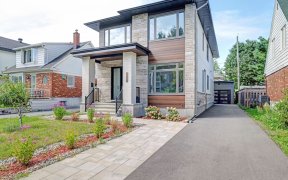


Welcome to Westboro living! steps to trendy restaurants, cafes, boutiques & artisanal bakeries. Excellent school district, minutes to River pathways. Walk or bike anywhere. This beautiful fully renovated home features 2+1 bed, 1.5 bath, 2-decks, brand new totally re-built kitchen and heated floor bathroom; the main floor den offers quiet...
Welcome to Westboro living! steps to trendy restaurants, cafes, boutiques & artisanal bakeries. Excellent school district, minutes to River pathways. Walk or bike anywhere. This beautiful fully renovated home features 2+1 bed, 1.5 bath, 2-decks, brand new totally re-built kitchen and heated floor bathroom; the main floor den offers quiet office space to shut out the world and focus on work, or works double duty as a nursery or a small bedroom. Your Lower level family room with fireplace and 2 piece bath affords a great space to chill and relax. Unwind under caf? lights in your own backyard oasis with space for dining and playing. The second floor allows for three bedrooms and a bath to be built. Enjoy your home as it is, or add personal touches over time while living in one of the most diverse & vibrant neighbourhoods. 24 hours irrevocable is required on all offers. Please view the virtual tour!
Property Details
Size
Parking
Lot
Build
Rooms
Kitchen
10′0″ x 9′0″
Living Rm
15′0″ x 10′0″
Dining Rm
13′0″ x 10′0″
Bath 4-Piece
5′0″ x 8′0″
Bedroom
9′0″ x 8′0″
Primary Bedrm
30′0″ x 8′0″
Ownership Details
Ownership
Taxes
Source
Listing Brokerage
For Sale Nearby

- 500 - 599 Sq. Ft.
- 1
- 1
Sold Nearby

- 3
- 2

- 3
- 1

- 2
- 1

- 3
- 2

- 3
- 3

- 3
- 3

- 2
- 2

- 3
- 3
Listing information provided in part by the Ottawa Real Estate Board for personal, non-commercial use by viewers of this site and may not be reproduced or redistributed. Copyright © OREB. All rights reserved.
Information is deemed reliable but is not guaranteed accurate by OREB®. The information provided herein must only be used by consumers that have a bona fide interest in the purchase, sale, or lease of real estate.







