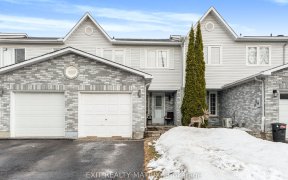


Attention all Families! Spectacular 3+2 bedroom, 3 bathroom home with a walk-out basement that has been very nicely maintained and updated. Freshly painted in a warm and neutral color, offering All hardwood/ceramic and some laminate throughout even hardwood stairs! From the main floor, the adults can relax outside on the upper private...
Attention all Families! Spectacular 3+2 bedroom, 3 bathroom home with a walk-out basement that has been very nicely maintained and updated. Freshly painted in a warm and neutral color, offering All hardwood/ceramic and some laminate throughout even hardwood stairs! From the main floor, the adults can relax outside on the upper private deck with a roof and the kids can be on the lower deck enjoying the fantastic backyard oasis and frolicking in the large aboveground pool! Formal Liv/Rm with gas fireplace, Dining rm, Family rm, Kitchen and S/S appliances, and full bathroom complete the main floor. The upstairs offers 3 generous-sized bedrooms and a large 4-piece cheater ensuite bathroom. The lower walk-out level offers 2 large bedrooms, a laundry/bathroom (w/possibility to add a future shower), and a large storage/utility room! The upper deck is 23?x11?10?, pool with deck. No conveyance of ANY offers prior to 5:00 pm April 6th. For more pictures please visit the website.
Property Details
Size
Parking
Lot
Build
Rooms
Foyer
9′5″ x 8′1″
Living Rm
12′10″ x 15′6″
Dining Rm
12′9″ x 11′1″
Kitchen
11′1″ x 9′7″
Family Rm
10′11″ x 14′1″
Primary Bedrm
12′1″ x 13′10″
Ownership Details
Ownership
Taxes
Source
Listing Brokerage
For Sale Nearby
Sold Nearby

- 4
- 2

- 4
- 3

- 2
- 2

- 4
- 3

- 3
- 3

- 4
- 3

- 4
- 2

- 3
- 3
Listing information provided in part by the Ottawa Real Estate Board for personal, non-commercial use by viewers of this site and may not be reproduced or redistributed. Copyright © OREB. All rights reserved.
Information is deemed reliable but is not guaranteed accurate by OREB®. The information provided herein must only be used by consumers that have a bona fide interest in the purchase, sale, or lease of real estate.








