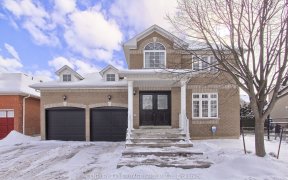
153 Flagstone Way
Flagstone Way, Newmarket, Newmarket, ON, L3X 2Z8



Welcome to this stunning 3+1-bedroom home in Newmarket, offering a spacious layout with modern touches throughout and beautifully landscaped with perennial gardens. The main floor features a formal dining room, a bright and airy kitchen that opens to a beautifully landscaped , fenced-in backyard perfect for relaxing or entertaining, and...
Welcome to this stunning 3+1-bedroom home in Newmarket, offering a spacious layout with modern touches throughout and beautifully landscaped with perennial gardens. The main floor features a formal dining room, a bright and airy kitchen that opens to a beautifully landscaped , fenced-in backyard perfect for relaxing or entertaining, and a cozy living room. On the upper level, you'll find a master bedroom with a walk-in closet and a 4-piece ensuite, along with two additional bedrooms and a second 4-piece bathroom. As an added bonus, heading down from the main floor to the lower level you will find a powder room. The lower level provides even more versatile living space, with a family room, an additional bedroom, and a sitting area, making it ideal for a growing family or those who love to host guests. This home is conveniently located near top-rated schools, Upper Canada Mall, parks, trails, Costco, and many other amenities, completing this exceptional package. New Roof and furnace.
Property Details
Size
Parking
Build
Heating & Cooling
Utilities
Rooms
Living
16′11″ x 11′5″
Kitchen
16′7″ x 12′3″
Dining
15′9″ x 10′4″
Bathroom
4′7″ x 9′1″
Prim Bdrm
16′3″ x 15′1″
Br
12′8″ x 12′2″
Ownership Details
Ownership
Taxes
Source
Listing Brokerage
For Sale Nearby

- 1,500 - 2,000 Sq. Ft.
- 3
- 3
Sold Nearby

- 4
- 4

- 4
- 4

- 4
- 3

- 2,000 - 2,500 Sq. Ft.
- 4
- 3

- 5
- 4

- 6
- 4

- 2,500 - 3,000 Sq. Ft.
- 4
- 3

- 2,500 - 3,000 Sq. Ft.
- 4
- 3
Listing information provided in part by the Toronto Regional Real Estate Board for personal, non-commercial use by viewers of this site and may not be reproduced or redistributed. Copyright © TRREB. All rights reserved.
Information is deemed reliable but is not guaranteed accurate by TRREB®. The information provided herein must only be used by consumers that have a bona fide interest in the purchase, sale, or lease of real estate.






