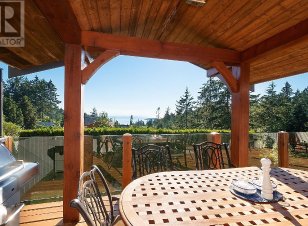
1526 Whitesails Dr
Whitesails Dr, Bowen Island, BC, V0N 1G2



Quick Summary
Quick Summary
- Stunning west-side views of Tunstall Bay and beyond
- Expansive 1,300 sq.ft. of sunny deck and patio space
- Newly installed roof in 2024 for added protection
- Sunken family room for cozy gatherings
- Open concept living, dining, and kitchen layout
- Three bedrooms and two bathrooms, including rain shower
- Ample storage in basement workshop and studio space
- Walking distance to Tunstall Bay Beach and bus route
This Tunstall Bay rancher takes advantage of one of Bowen's best west-side views. Look out across Tunstall Bay and towards Worlcombe Is. and Vancouver Island beyond - and soak up those world-class sunsets. Primed for year-round outdoor entertaining, with over 1,300 sf of sunny deck and patio space. The home features a new roof installed... Show More
This Tunstall Bay rancher takes advantage of one of Bowen's best west-side views. Look out across Tunstall Bay and towards Worlcombe Is. and Vancouver Island beyond - and soak up those world-class sunsets. Primed for year-round outdoor entertaining, with over 1,300 sf of sunny deck and patio space. The home features a new roof installed in 2024, a sunken family room, open plan LR/DR/Kitchen, and three bedrooms/two baths, including one with rain shower - well-maintained and updated. Plenty of storage available below - including a workshop in the basement and space for a studio - and wiring in place for a hot tub. Within walking distance of Tunstall Bay Beach, and directly on the bus route. Please ask about membership in the Tunstall Bay Community Association, with access to beach clubhouse (id:54626)
Property Details
Size
Build
Heating & Cooling
Ownership Details
Ownership
Book A Private Showing
For Sale Nearby
The trademarks REALTOR®, REALTORS®, and the REALTOR® logo are controlled by The Canadian Real Estate Association (CREA) and identify real estate professionals who are members of CREA. The trademarks MLS®, Multiple Listing Service® and the associated logos are owned by CREA and identify the quality of services provided by real estate professionals who are members of CREA.








