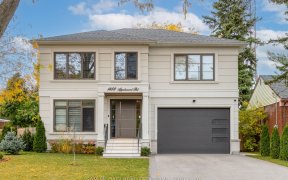


*Attention!!* Bright & Spacious 2 Bedroom Bungalow Nested Among Big Mansions In The Prestigious Community Of Lakeview* Plenty Options For This Enormous 58'X132' Lot Where You Can Live Or Subdivide & Build A New House On The Existing With No Side Walk & No Neighbors Behind* Gated Access To An Open Green Space. Walking Distance To All...
*Attention!!* Bright & Spacious 2 Bedroom Bungalow Nested Among Big Mansions In The Prestigious Community Of Lakeview* Plenty Options For This Enormous 58'X132' Lot Where You Can Live Or Subdivide & Build A New House On The Existing With No Side Walk & No Neighbors Behind* Gated Access To An Open Green Space. Walking Distance To All Amenities, Grocery Stores, Public Transit, Parks / Schools, 5Min Walking Distance From Port Credit** **Fridge, Stove. Washer & Dryer, Furnace, Cac** **Close To Qew Schools, Lake, New Lrt Project, Hospital, Public Transit & Parks** **Buyers & Buyers Agent To Verify Sq.Ft, Taxes & All Measurements** **Unique Opportunity To Build Your Dream**
Property Details
Size
Parking
Rooms
Living
12′7″ x 17′6″
Dining
11′4″ x 13′1″
Kitchen
9′3″ x 11′6″
Prim Bdrm
9′7″ x 13′4″
2nd Br
9′0″ x 12′2″
Rec
17′1″ x 24′1″
Ownership Details
Ownership
Taxes
Source
Listing Brokerage
For Sale Nearby
Sold Nearby

- 3
- 1

- 700 - 1,100 Sq. Ft.
- 3
- 1

- 3
- 2

- 3
- 2

- 4
- 2

- 4
- 2

- 1,100 - 1,500 Sq. Ft.
- 3
- 3

- 4
- 2
Listing information provided in part by the Toronto Regional Real Estate Board for personal, non-commercial use by viewers of this site and may not be reproduced or redistributed. Copyright © TRREB. All rights reserved.
Information is deemed reliable but is not guaranteed accurate by TRREB®. The information provided herein must only be used by consumers that have a bona fide interest in the purchase, sale, or lease of real estate.








