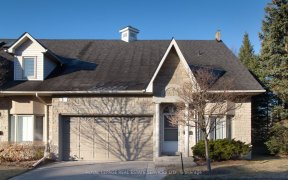


Welcome To One Of The Most Desirable Neighbourhoods In Clarkson. On A Private Premium 98 X 120 Ft Lot On Cul-De-Sac Rattray Marsh Conversation Area, It Is Perfect For The Nature Loving Enthusiast! This Fabulous 4 Level Sidesplit Home Fts Sundrenched Living, Dining, Stunning Kitchen With W/O To Deck & Cozy Family Rm With Walkout To The...
Welcome To One Of The Most Desirable Neighbourhoods In Clarkson. On A Private Premium 98 X 120 Ft Lot On Cul-De-Sac Rattray Marsh Conversation Area, It Is Perfect For The Nature Loving Enthusiast! This Fabulous 4 Level Sidesplit Home Fts Sundrenched Living, Dining, Stunning Kitchen With W/O To Deck & Cozy Family Rm With Walkout To The Exclusive Backyard. Upper Level Fts Master W/3 Piece & 3 Addditional Bedrms, L/L With Large Rec Rm, A Den/Office & Workshop. Enjoy A Large Backyard Paradise W/Inground Pool (Heated By Rooftop Solar Panels) Which Captivates Both The Morning Sun & Sunset. This Amazing Home Boasts Finished Bsmt, Exterior Work, Updated Bathrms, New Furnace. Incl: All Existing: Elfs,
Property Details
Size
Parking
Rooms
Living
11′9″ x 21′1″
Dining
11′3″ x 12′0″
Kitchen
10′8″ x 16′11″
Family
10′8″ x 22′5″
Prim Bdrm
11′0″ x 15′4″
2nd Br
11′1″ x 10′0″
Ownership Details
Ownership
Taxes
Source
Listing Brokerage
For Sale Nearby
Sold Nearby

- 5
- 4

- 3
- 3

- 5
- 4

- 4263 Sq. Ft.
- 4
- 4

- 4
- 3

- 1,500 - 2,000 Sq. Ft.
- 3
- 3

- 2,000 - 2,500 Sq. Ft.
- 5
- 3

- 4
- 5
Listing information provided in part by the Toronto Regional Real Estate Board for personal, non-commercial use by viewers of this site and may not be reproduced or redistributed. Copyright © TRREB. All rights reserved.
Information is deemed reliable but is not guaranteed accurate by TRREB®. The information provided herein must only be used by consumers that have a bona fide interest in the purchase, sale, or lease of real estate.








